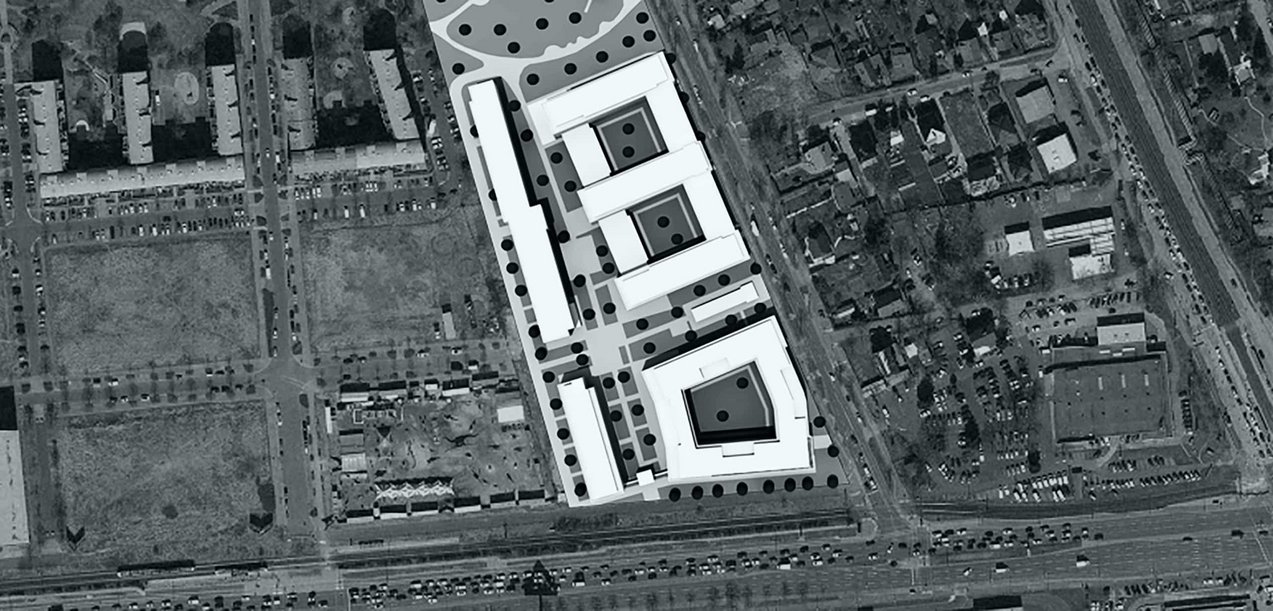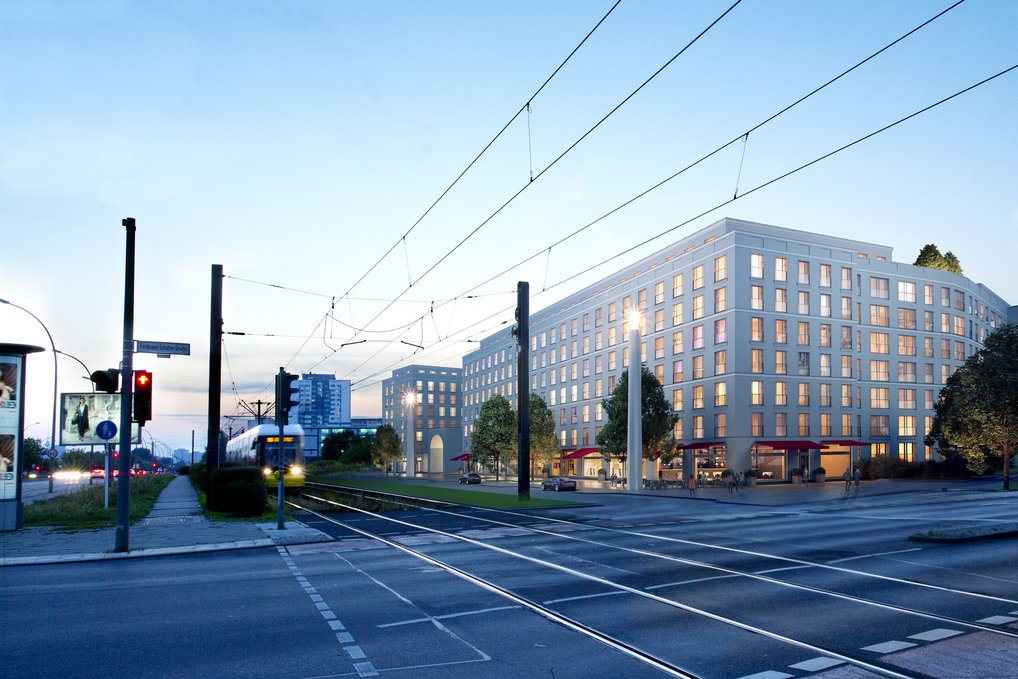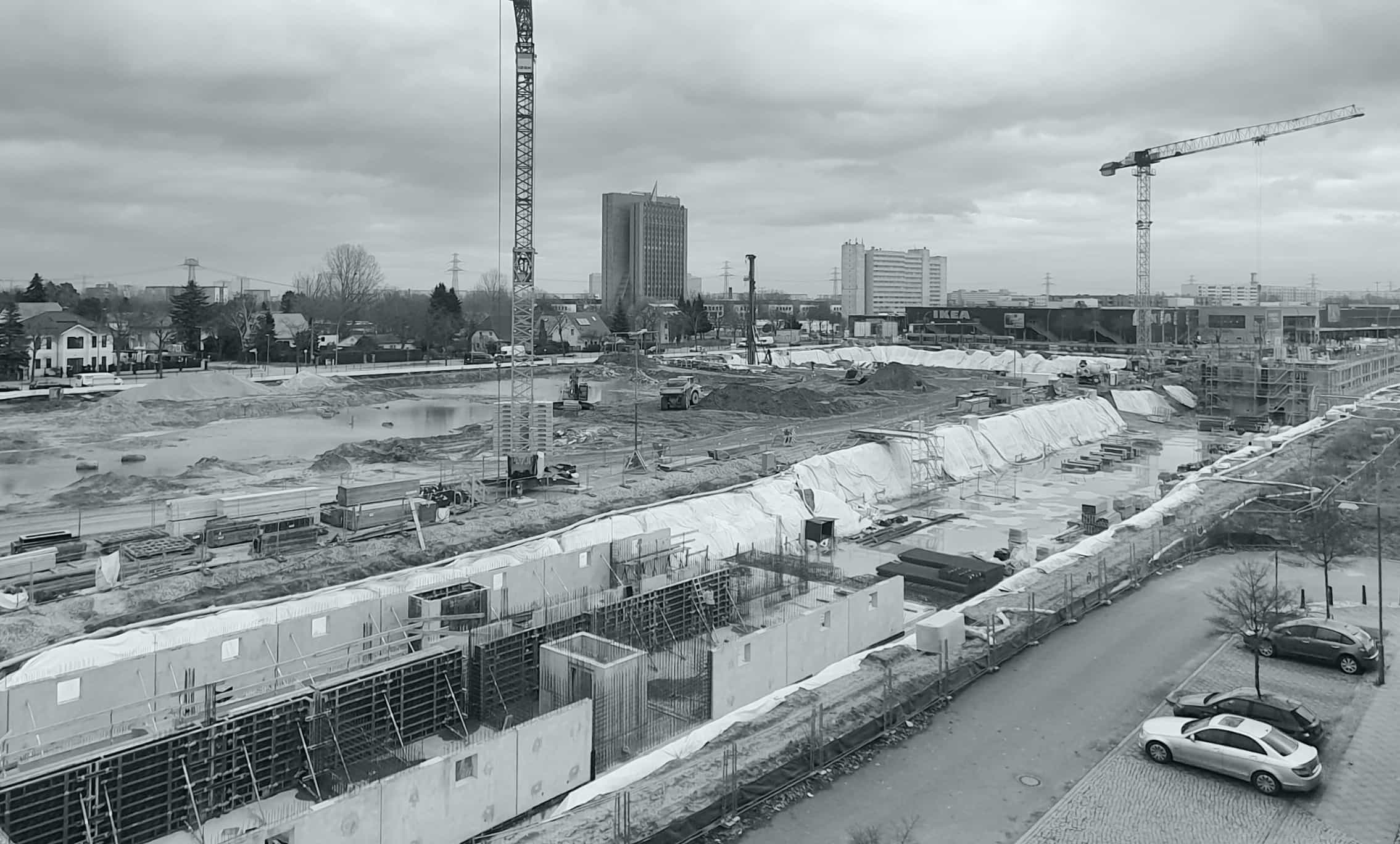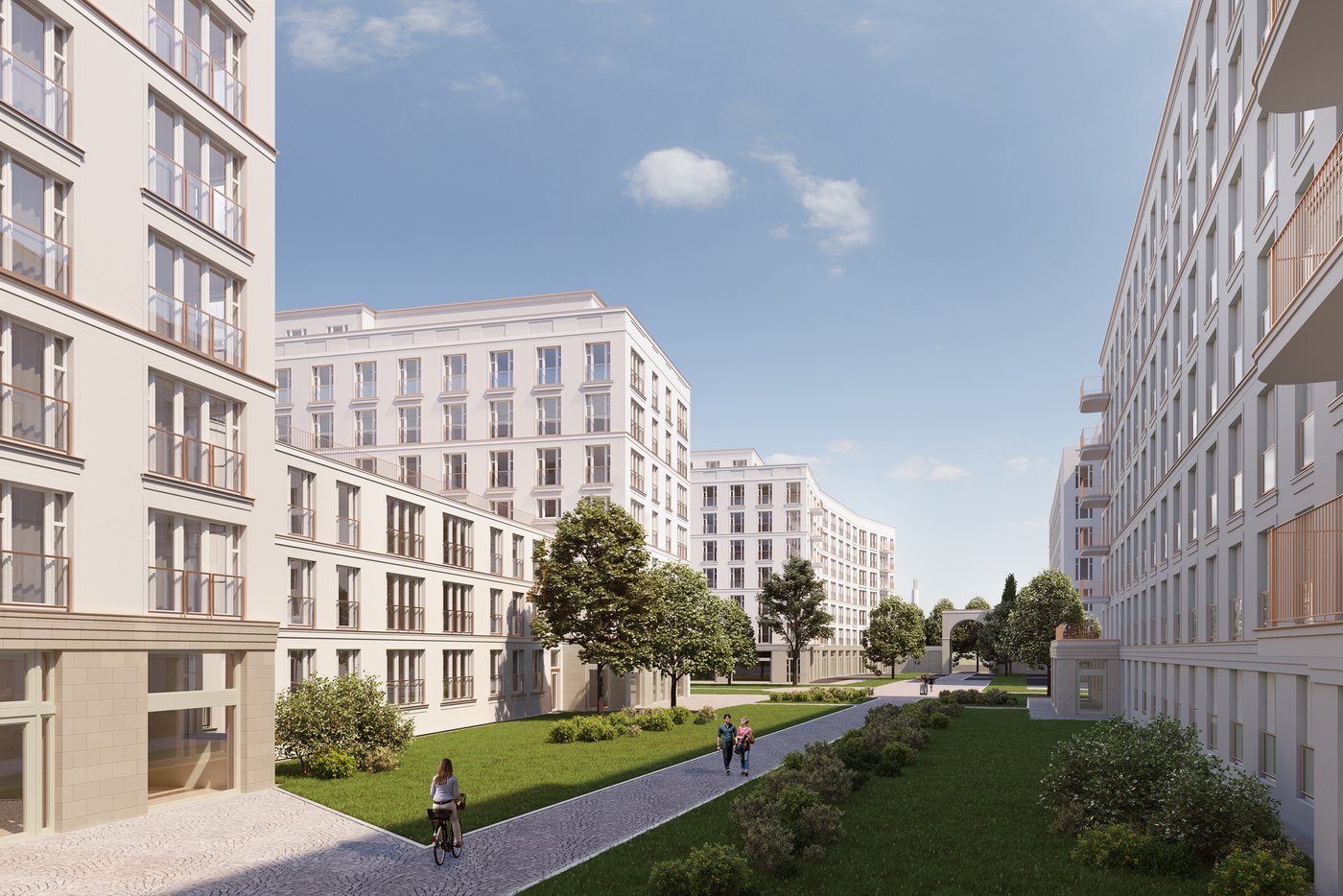The Gewobag will build more than 1,400 apartments in the new quarter in the Landsberger Allee by 2026. The complex will consist of four building sections. Apartments for students will be built in the two rows of buildings located to the west, while rental apartments will be built in the two eastern quarters. The eight-storey buildings will make the construction location a modern residential quarter with ideal accessibility. In addition to a children’s daycare facility, many commercial spaces for retail and services will also find a home here. Many of the apartments are funded by the federal state of Berlin and are therefore destined for fixed-purpose occupancy.
Inviting entrée
A spatially contained square is created here with an inviting gesture that should be understood as an entrée, but at the same time demonstrate a public character. The two building groups facing the street, which closely correspond with one another architecturally, mark the district in the wider urban space. At the same time, they allude to the inner development of the facility: in a kind of gate situation, they frame a street oriented inwards, which opens up the interior space.

Conceivable here are slightly terraced gardens that would result in a spatial modulation of the building. There are openings on the lower floors, meaning that spatial widening is planned, resulting in horizons for achieving greater transparency. Private and public do not compete with one another here, instead mutually complementing each other in their respective qualities. The characters of the surrounding areas should be reinforced in their identities by the new district and the park embedded within it. The park flows into the district, the peripheral development is completed and enriches the neighbouring streets.
Green oases and lively squares
This street expands to form small squares and is flanked by park-like gardens that can be used by the residents. A high-rise in the lay by completes the spatial composition northwards; the street crosses through the small park and leads to the rear section of the facility, the buildings of which line the surrounding streets. This integrates the public parking facility into the ensemble. The residential buildings bordering on the streets vertical with the Landsberger Allee are structured spatially in such a way that front gardens are created, which also broaden these street spaces and connect the district with the surrounding development.
Completion as of 2026
The project will be realised in several construction phases. The first construction phases will be completed at the end of 2025/beginning of 2026. The entire project will probably be completed by the beginning of 2026.



