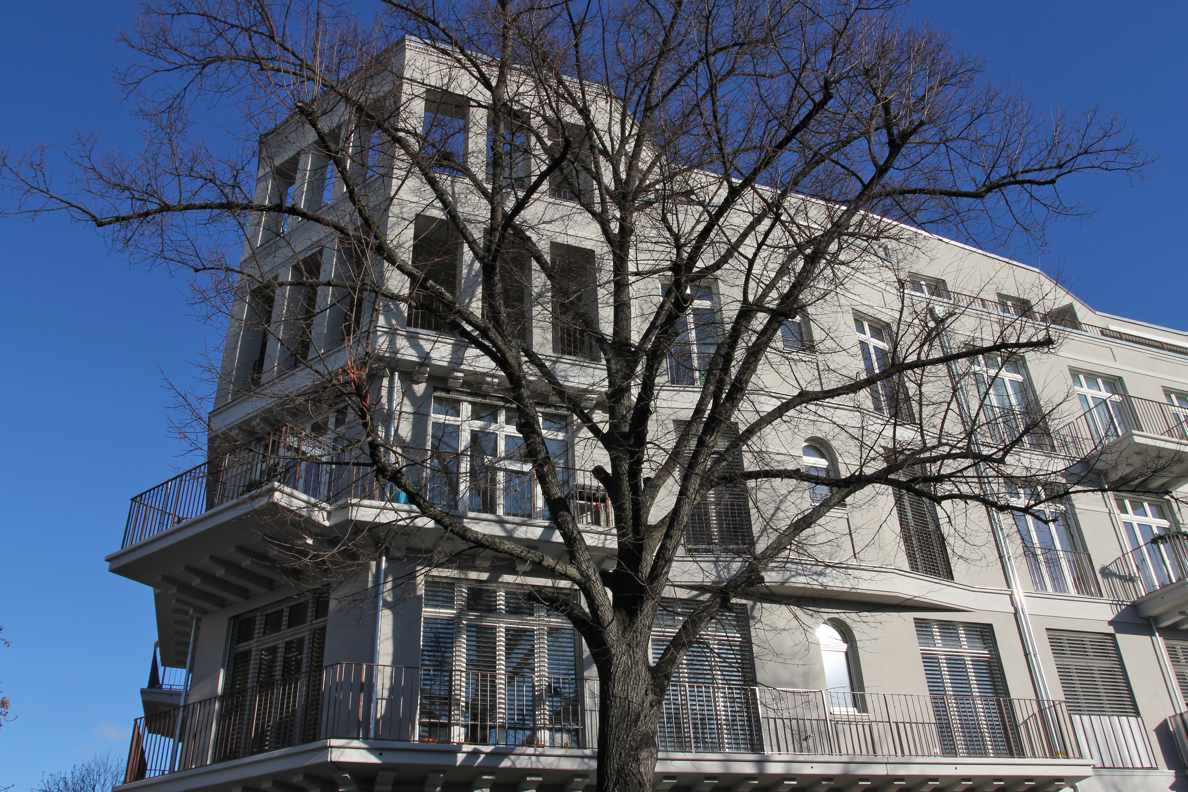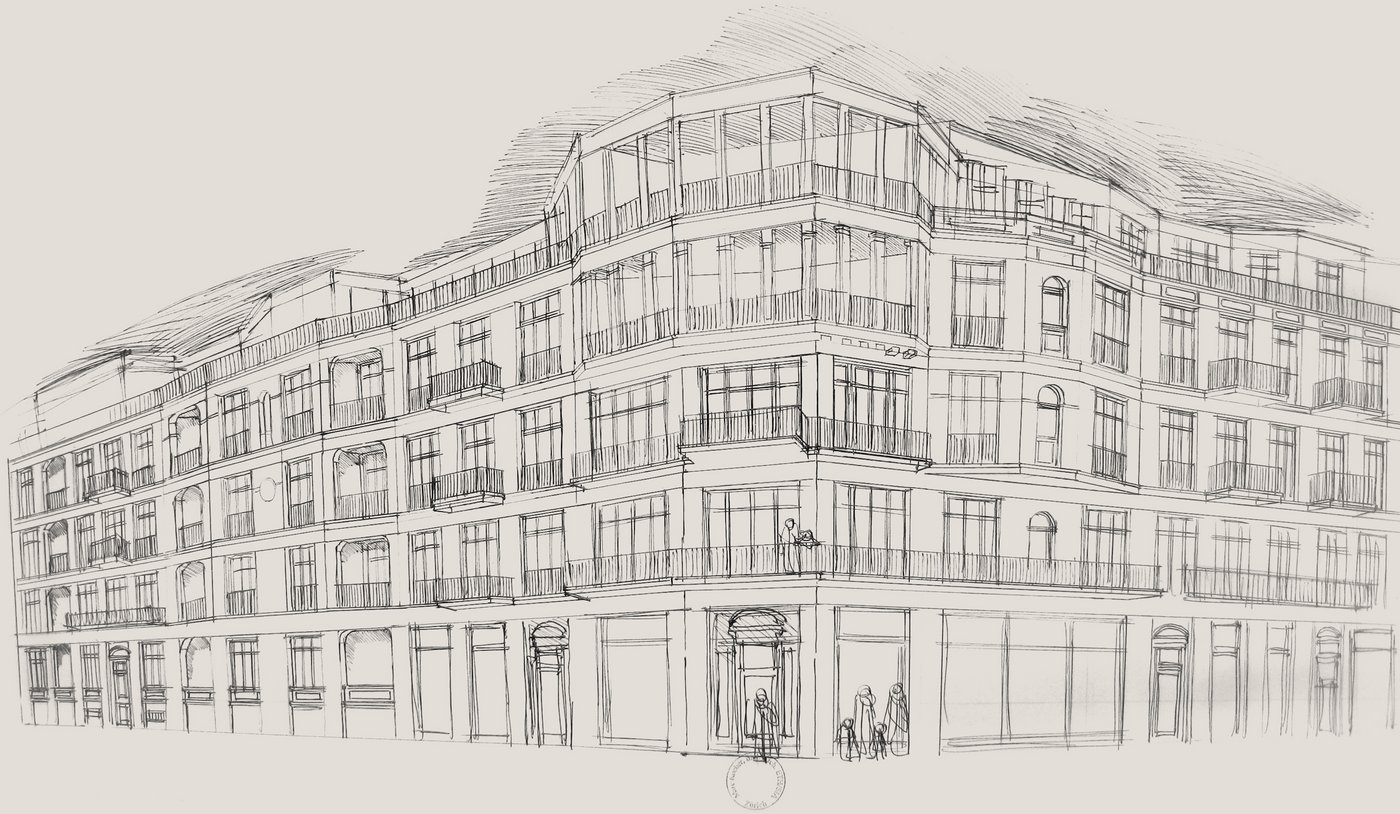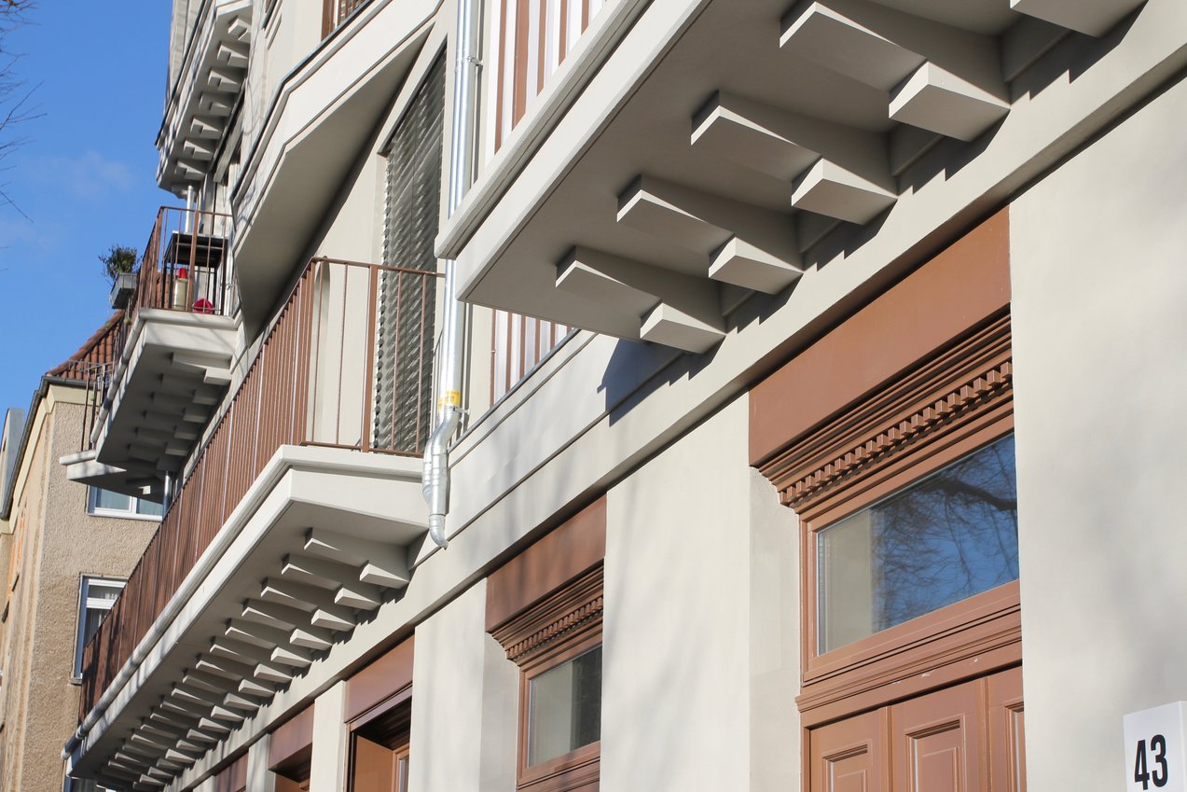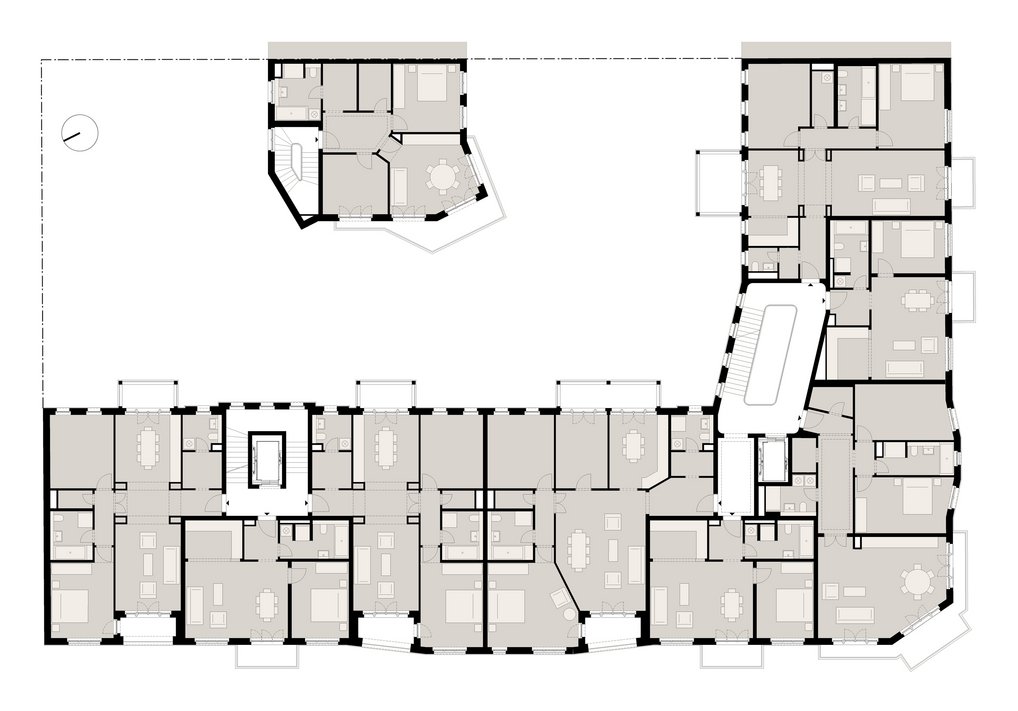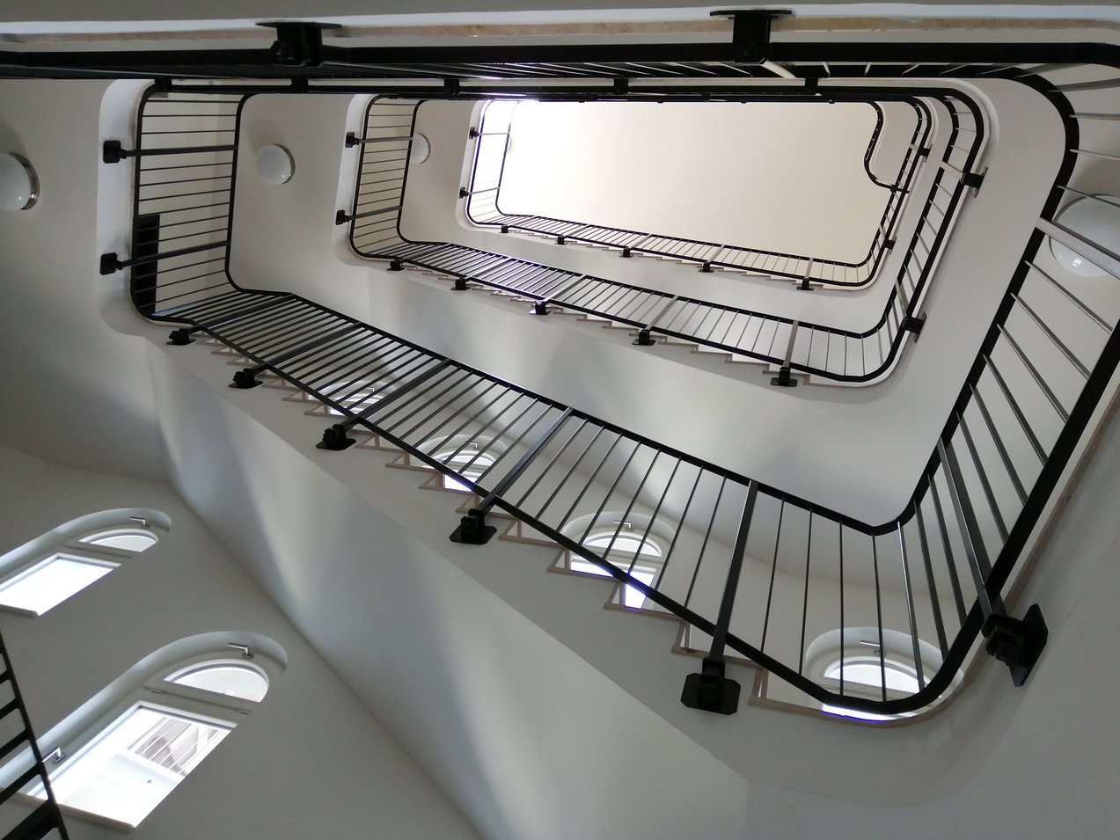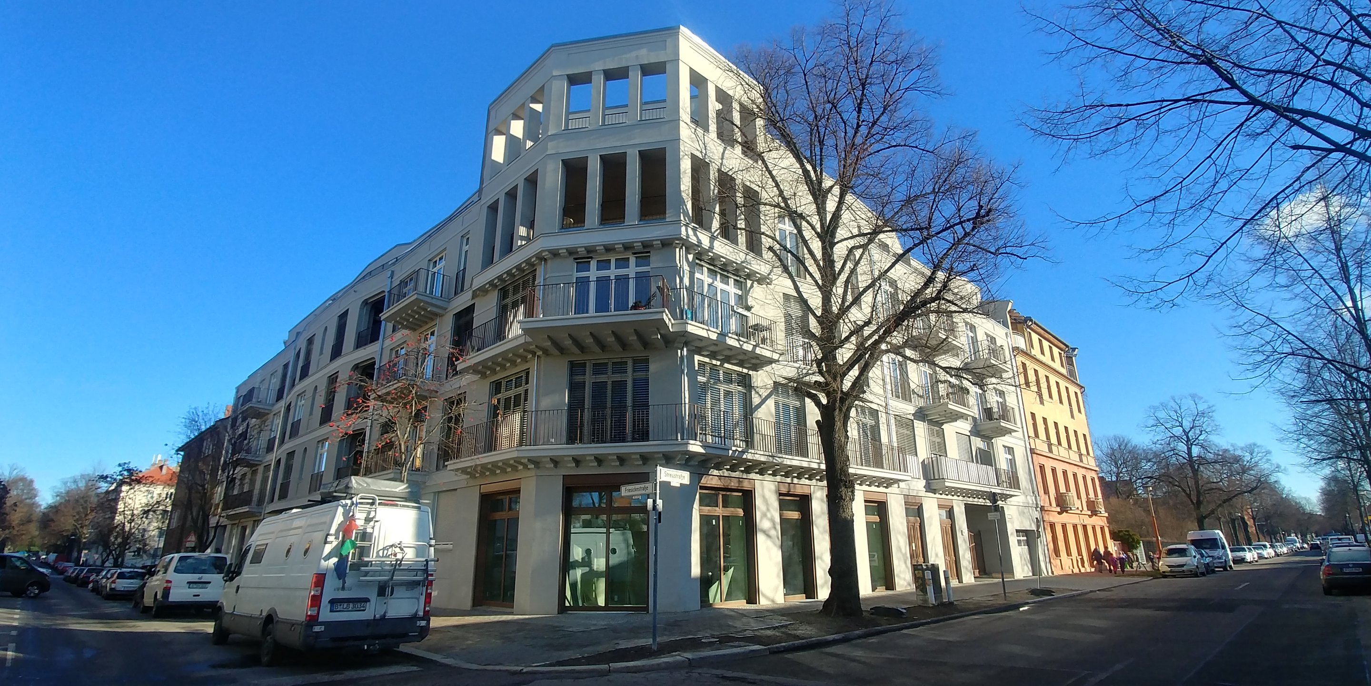The residential and commercial building in the Friesickestraße at the corner of Streustraße lies in popular Berlin-Weißensee, a neighbourhood of Pankow, which is increasingly attracting families, but also creative and businesspeople. The corner building merges like a pronounced keystone into the existing late historicist structure and forms a uniform whole with the neighbouring buildings. A garden house in the courtyard completes the ensemble.
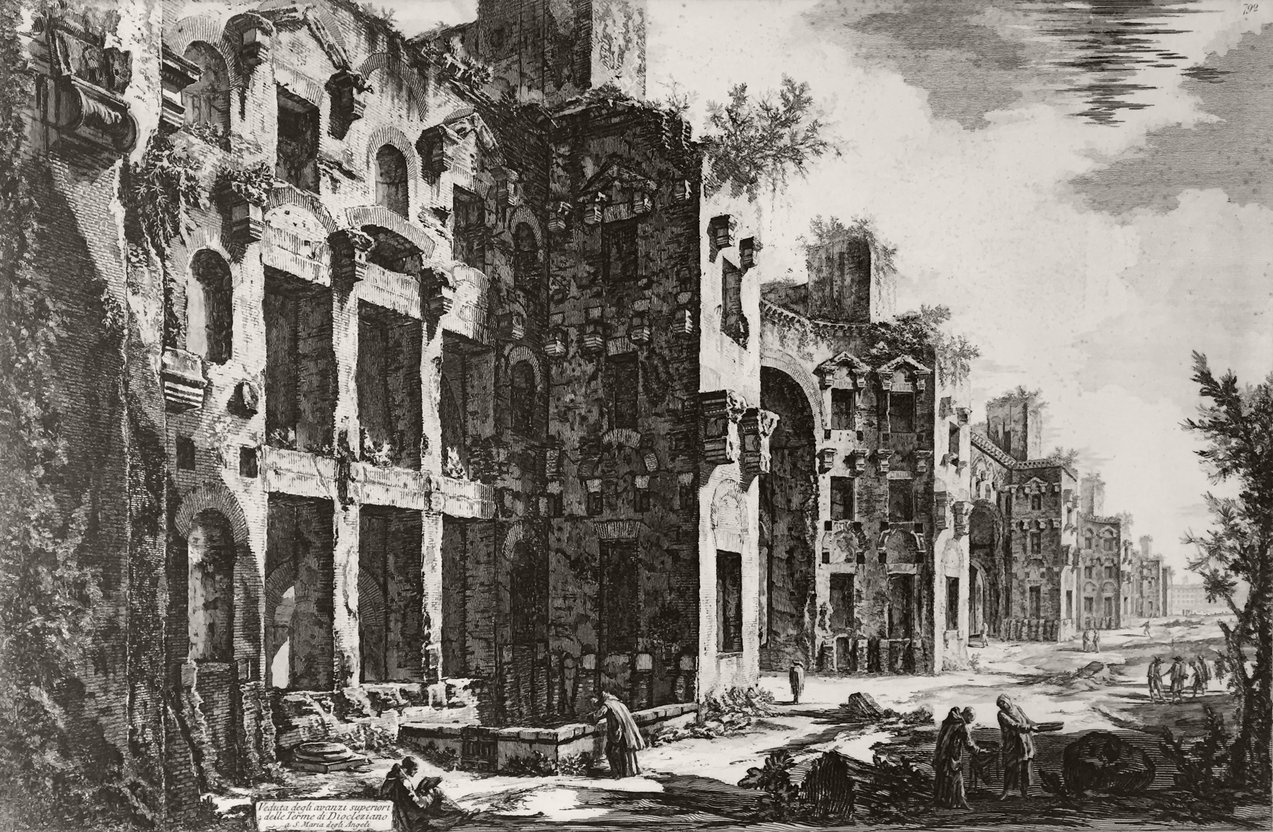
Transience becomes the paradigm of transcendence between yesterday and today. This is why the “Non-finito”, the unfinished work, which at the same time also refers to the future, also served as a guiding theme for the architects. The building thus stands in an exemplary fashion for Berlin with its many construction sites and ruins, from which the city reinvents itself again and again.
Transience as future
The building unites modern standards of living and working with a language of form that are reminiscent of Giovanni Battista Piranesi’s vedutas of ancient ruins or of the Romantic era of a Caspar David Friedrich: the topmost floor of the corner compartment bears stone testimony to the past and leaves the view to the skies free in the interplay of architecture and nature.
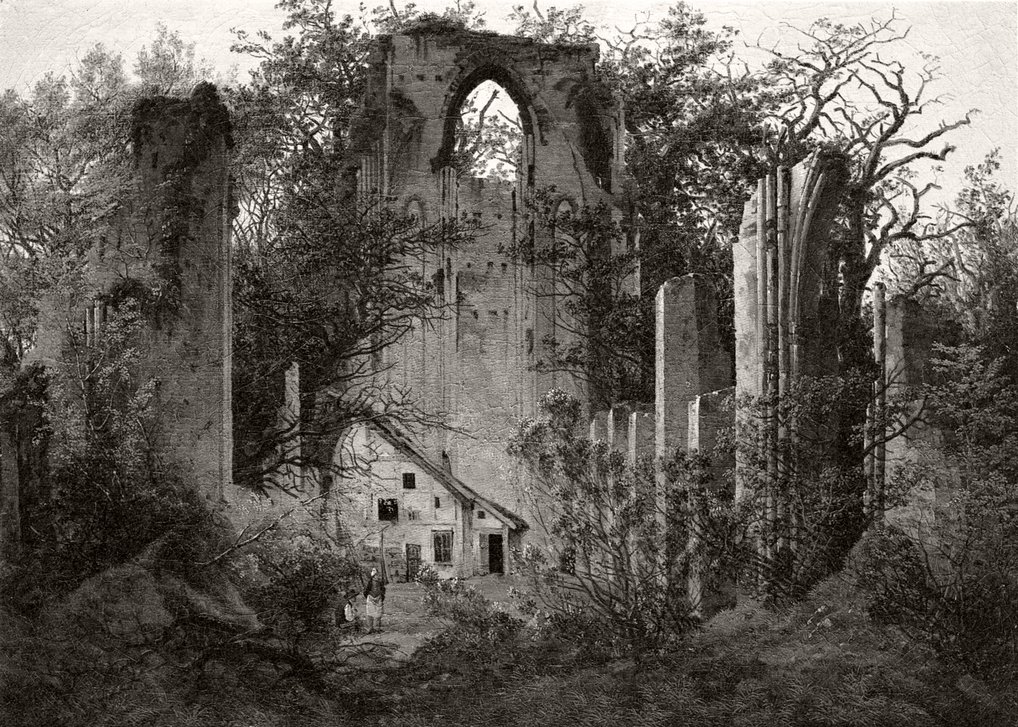
Living design
The two to four–room apartments are suitable both for singles and for families and contribute to a mixed structure. Inside and outside combine to form a unique new building. The staircase is designed like an independent building - a building within a building. Climbing stairs is a celebration of the spaciousness of the room, an opportunity for encounter, lofty and cathedral-like.
Perceptible diversity
The detailed façade design invites viewers to stop and connect the dots themselves. One can discover a variety of units of measurement ranging from the smallest to the largest: from the cornices decorating the balcony to the large windows, the height of which each prescribes the room height of the individual floors.
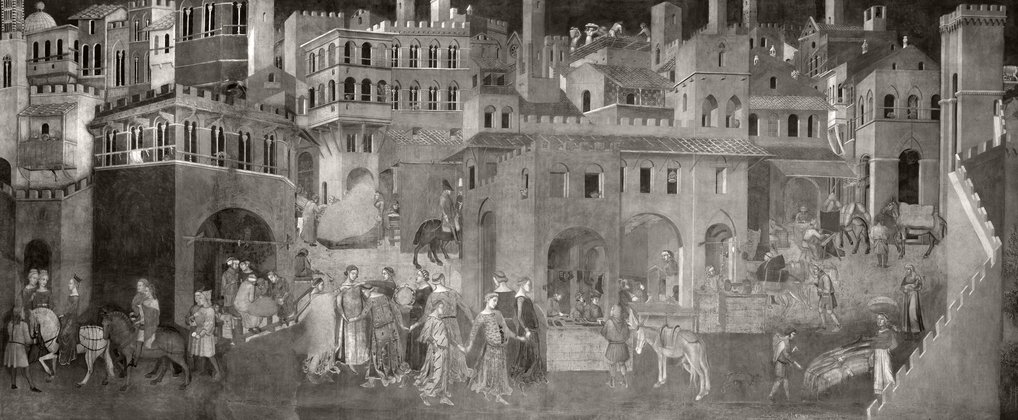
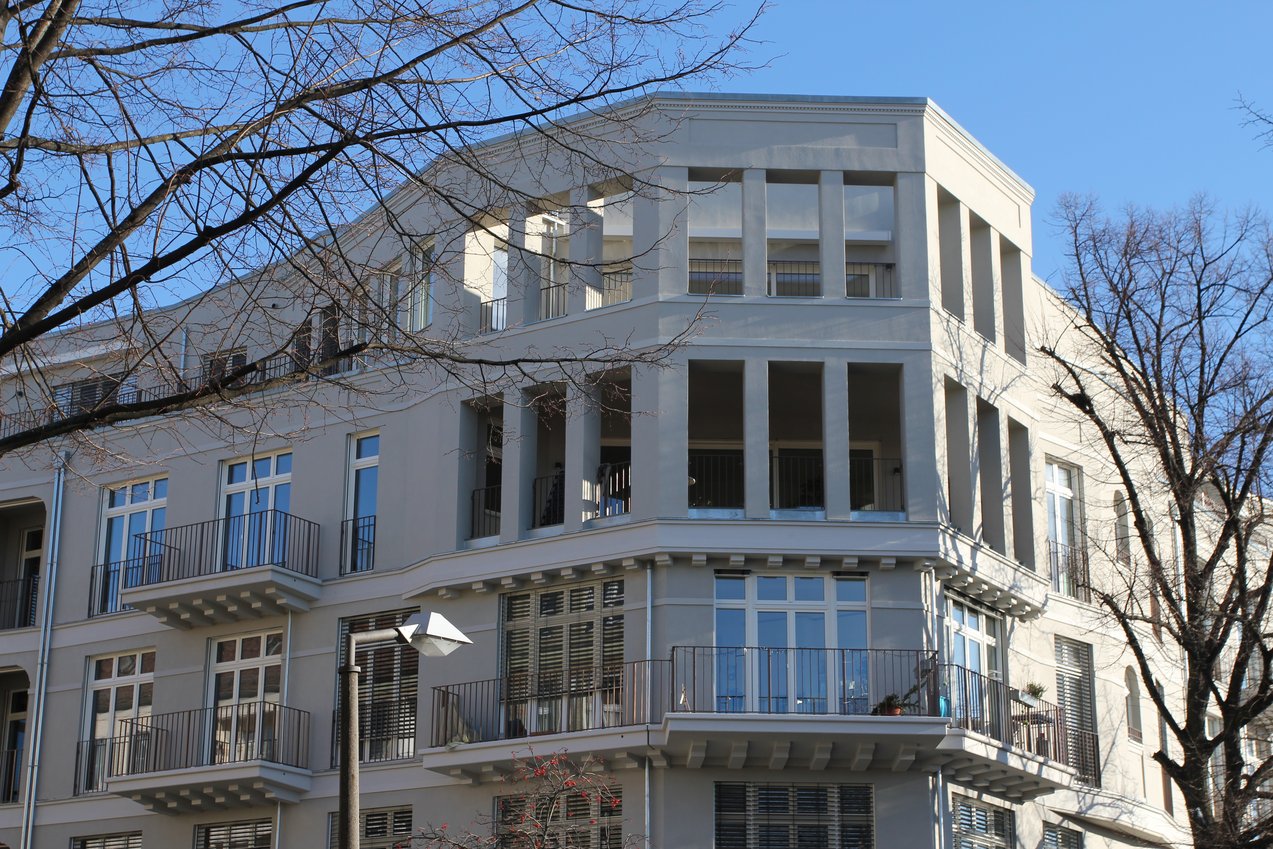
The façade seems lively, which is underlined by the leaping forward and backward of individual structuring elements and the layout of the balconies and loggias. The structure is reminiscent of urban vedutas of medieval Italian cities, like they were documented pictorially by Ambrogio Lorenzetti, for example. Although the building seems like a city within a city, it merges harmoniously into its environment. Italian grandezza and Berlin historicism combine in a novel and sophisticated way to provide innovative living comfort.
