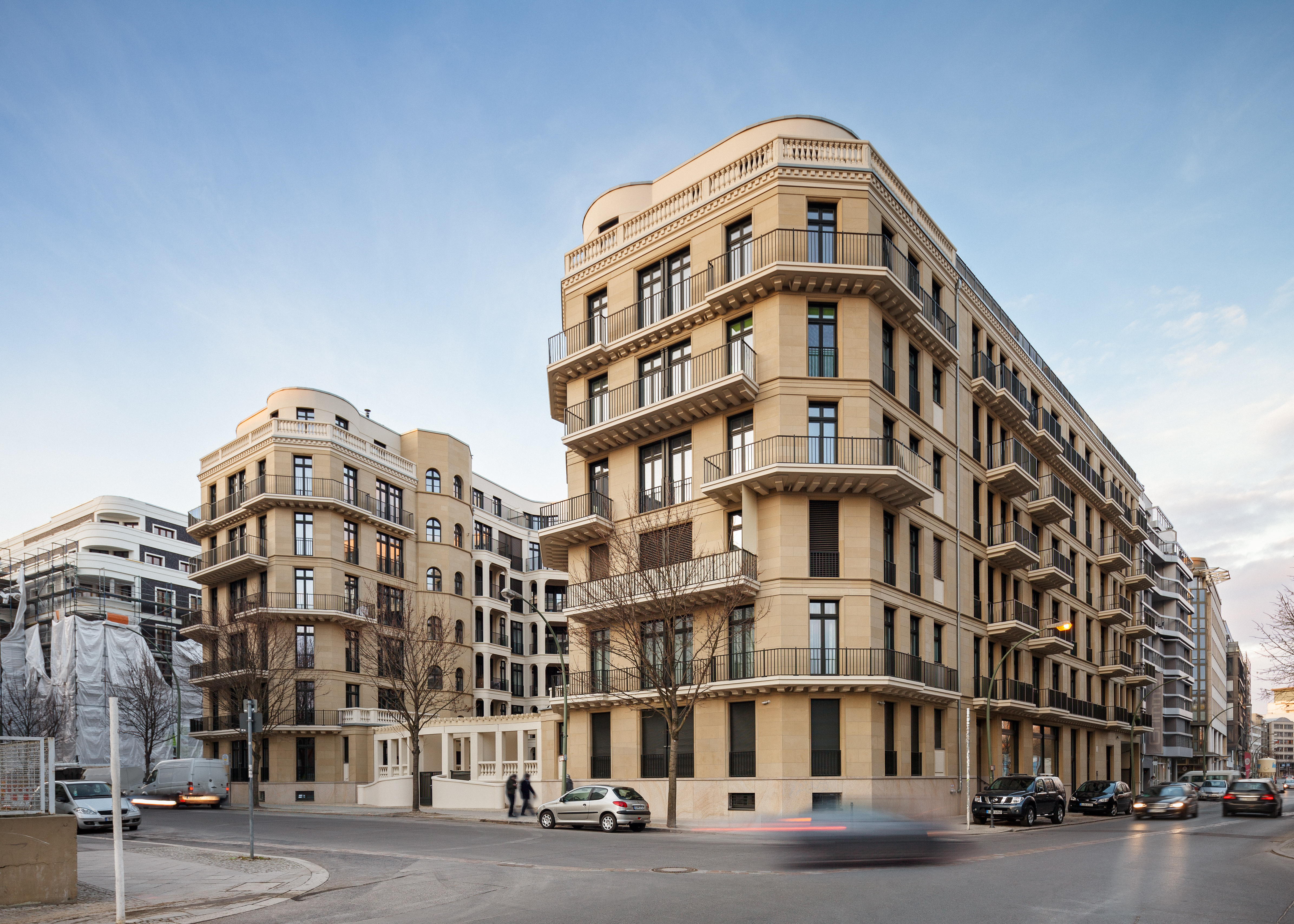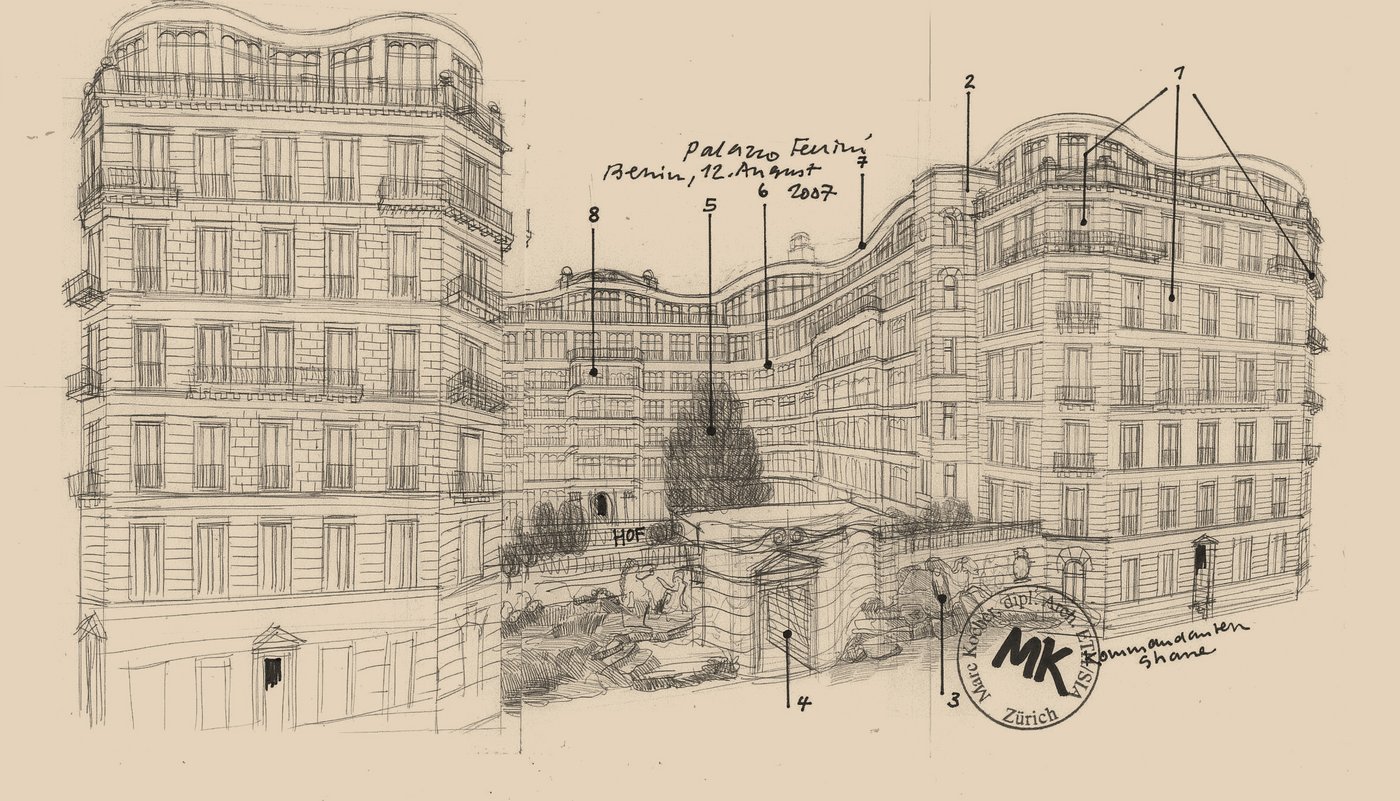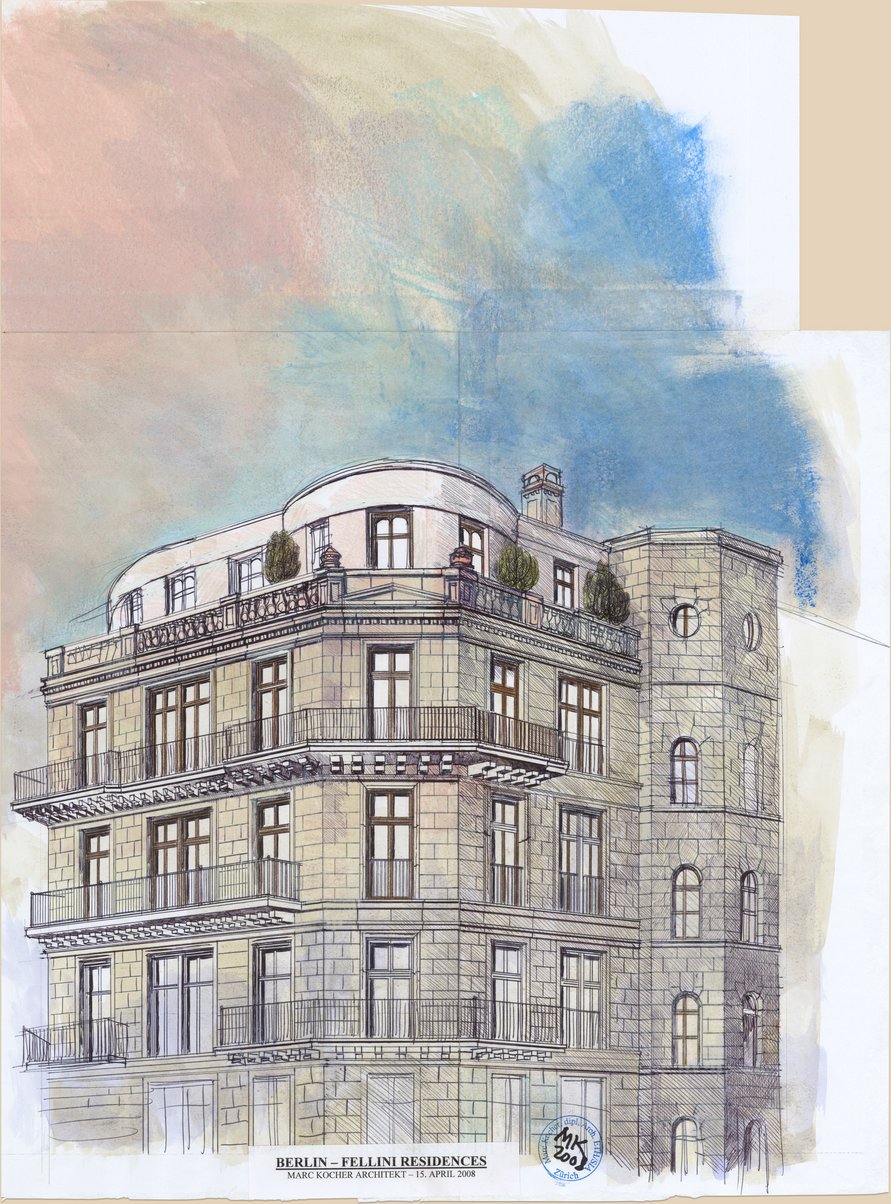Poets and architects of the 19th century let themselves be inspired during their months-long journeys through Italy and brought their conceptual treasures back to Berlin with them in order to realise them and thus to help make the city on the Spree an “Italian Arcadia”. The architect Schinkel is surely the most famous of these travellers to Italy.
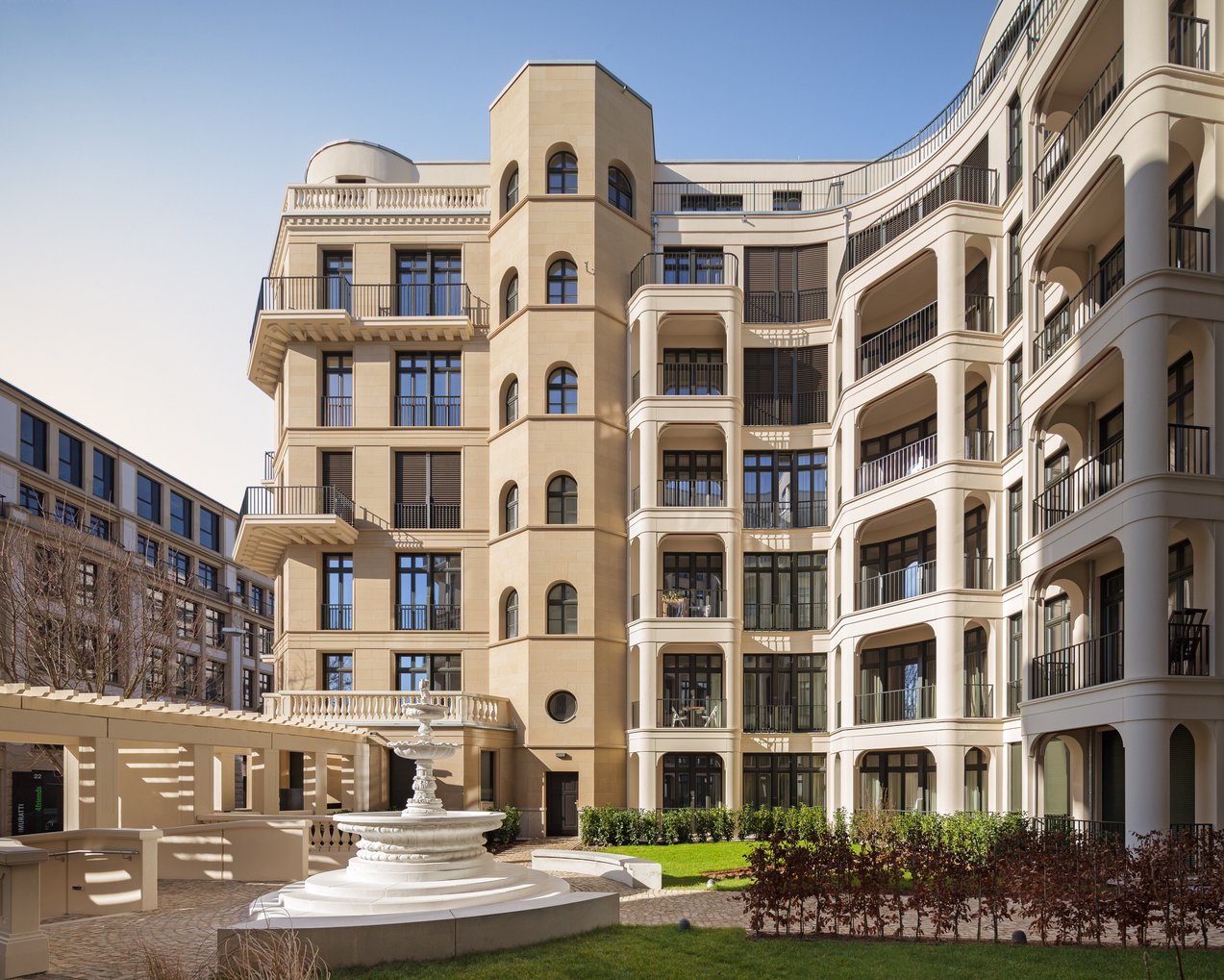
The draft of the building is at the same time the design of this mental backdrop. The outer appearance is reminiscent of Italian townhouses in colour and form. The curved courtyard façade is inspired by the auditorium of a theatre, at the centre of which is a natural stone fountain.
Italy in Berlin
The affection and admiration for Italy is unabated to the present day. The close proximity of the richly decorated façades was imprinted in the memory of many visitors to Italy.
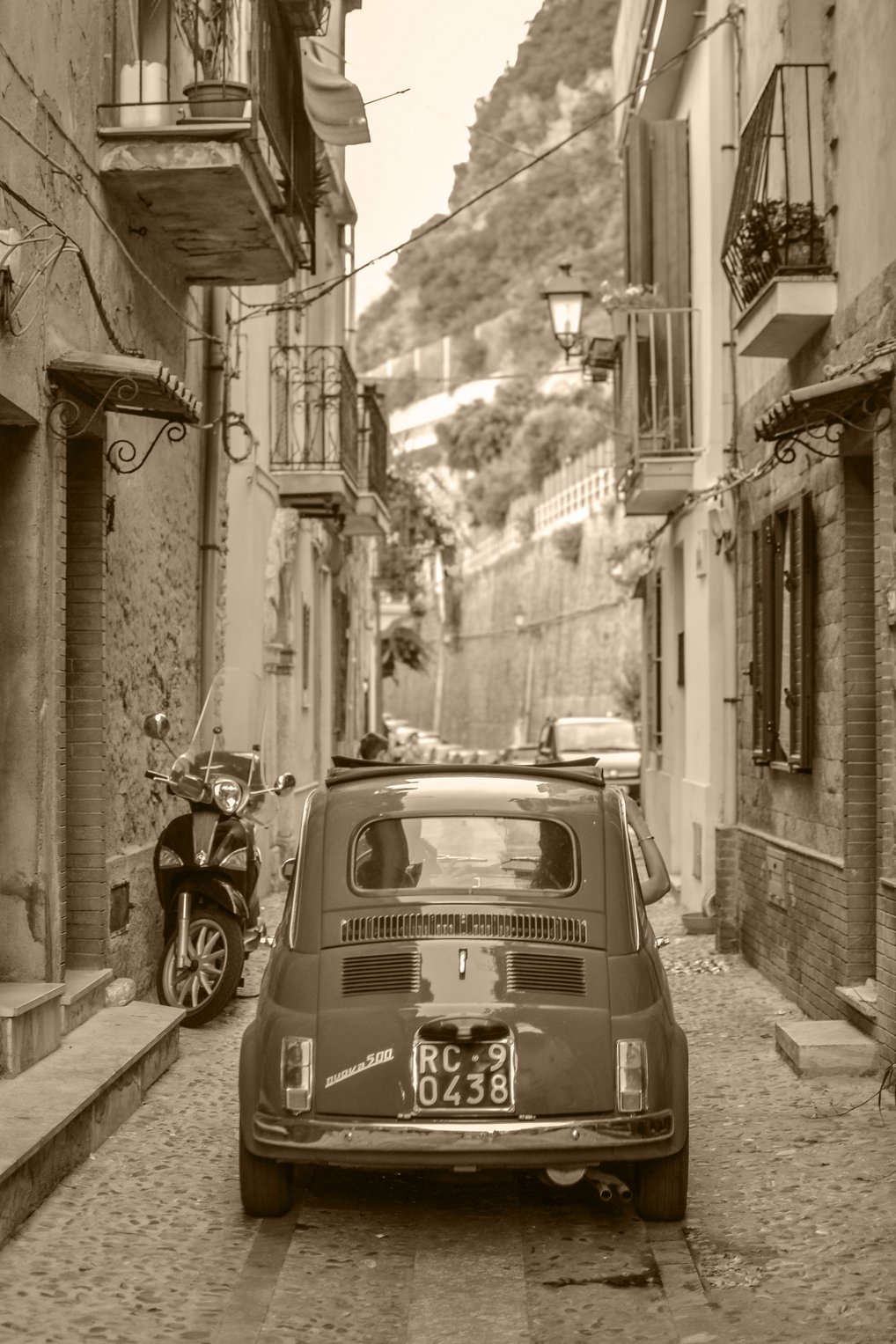
Composition of the apartments
The total of 60 condominiums (60 to 220 square metres) are open via both the central courtyard and generously dimensioned entrances on the street side. The courtyard thus becomes an “open” entrance hall and a source of light for the apartments arranged around it.
All apartments have outdoor areas, either in the form of patios or as loggias and balconies. The façade cladding and the cornice above the 6th floor are planned in light grey-beige sandstone. All windows and the coffered building entrance doors are made of wood.
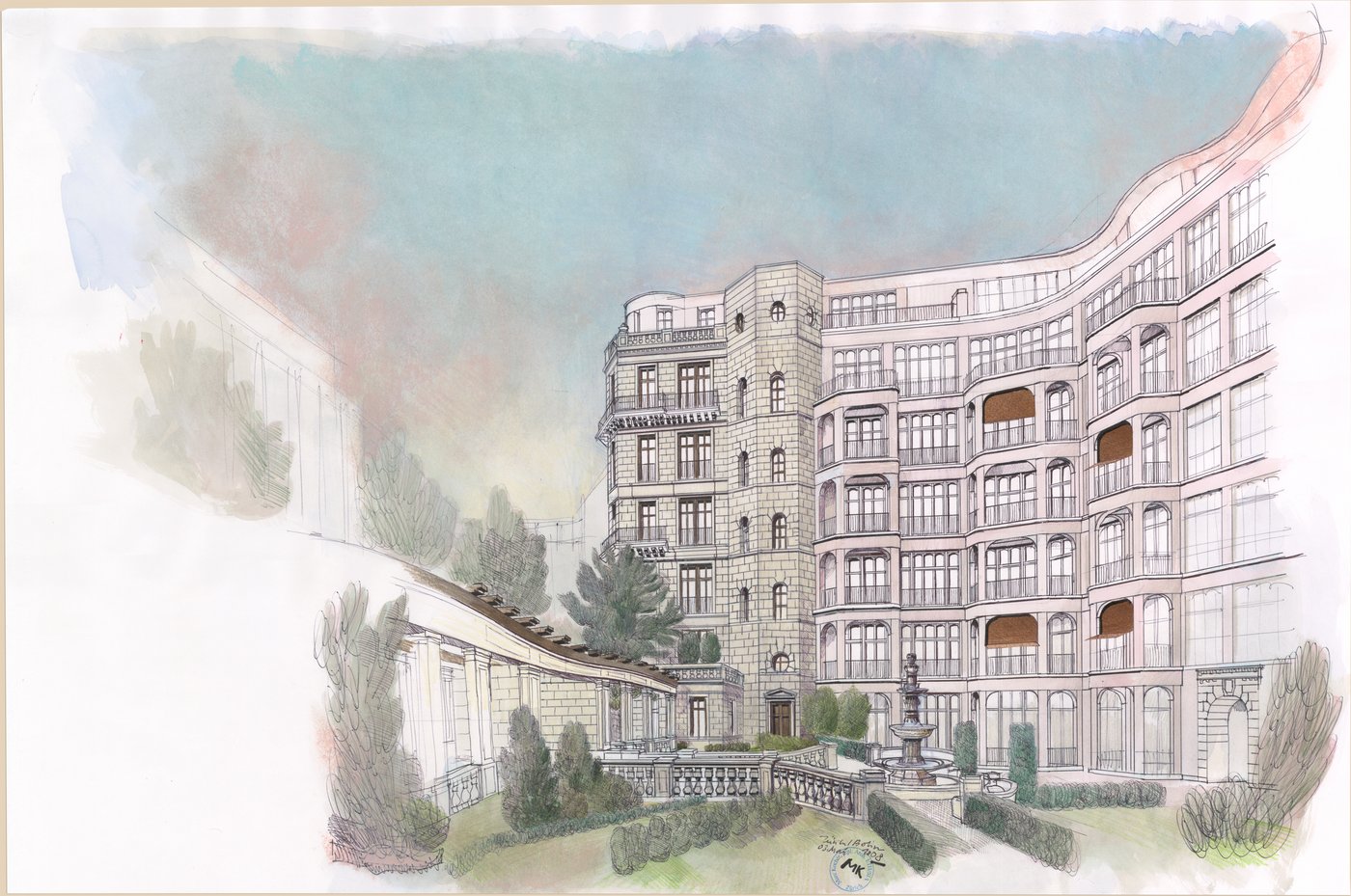
The prototype pavilion
A single-storey sample pavilion has been created for the sale of the apartments in order to provide interested parties not only with possibilities for interior design, but also to demonstrate the impact of the exterior appearance. The furnishing of the apartments has been designed and compiled by the Dutch designer Erik Kuster.
