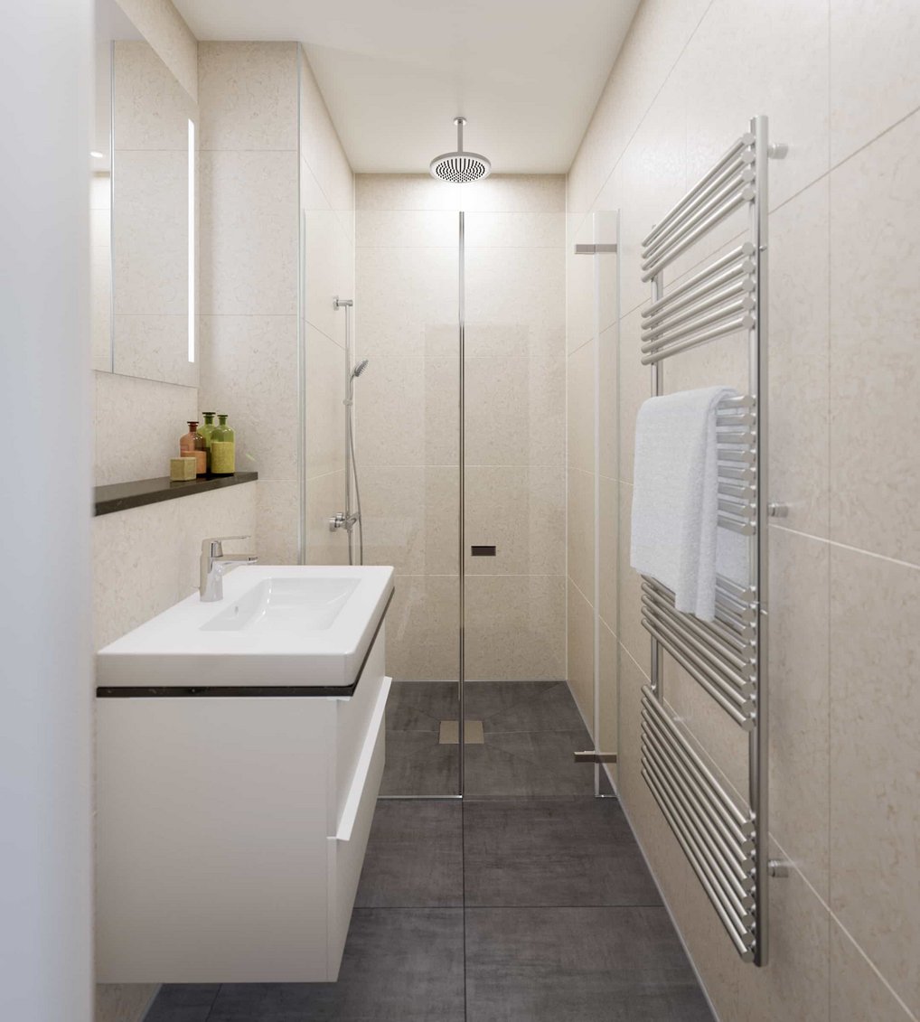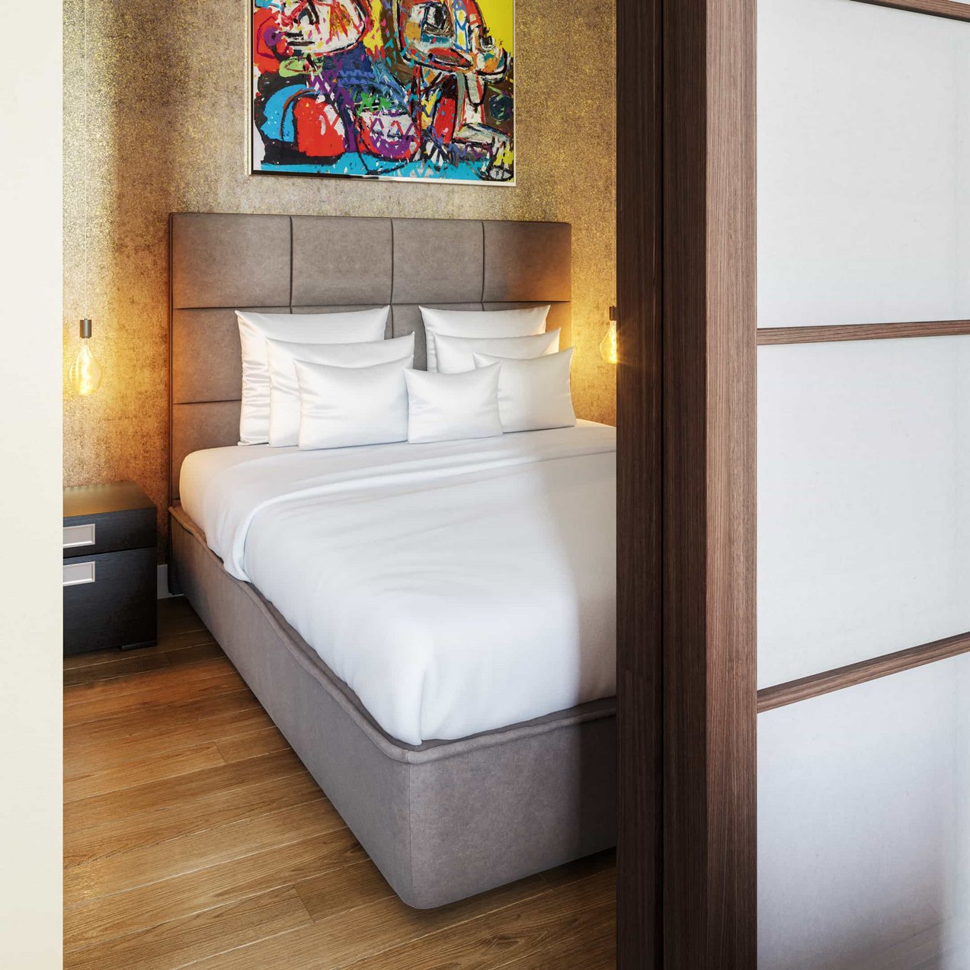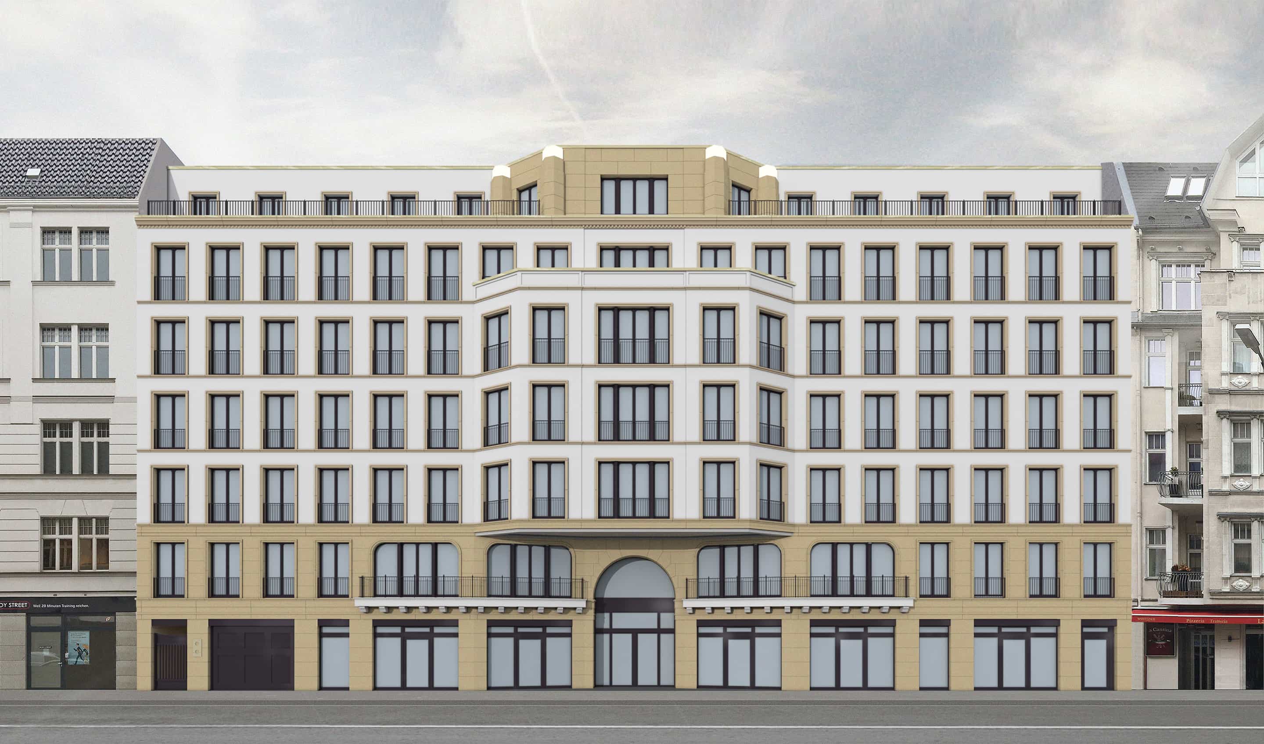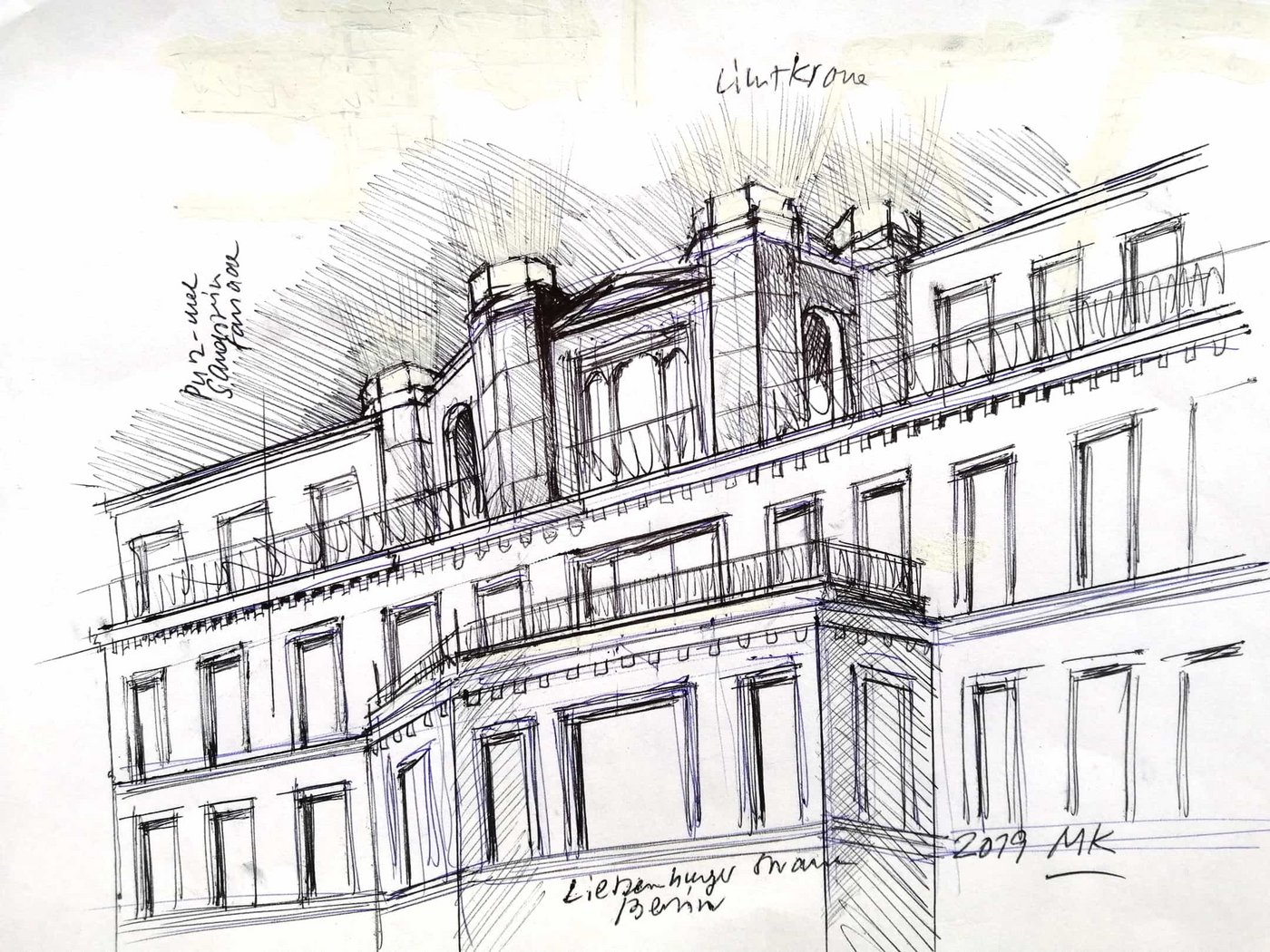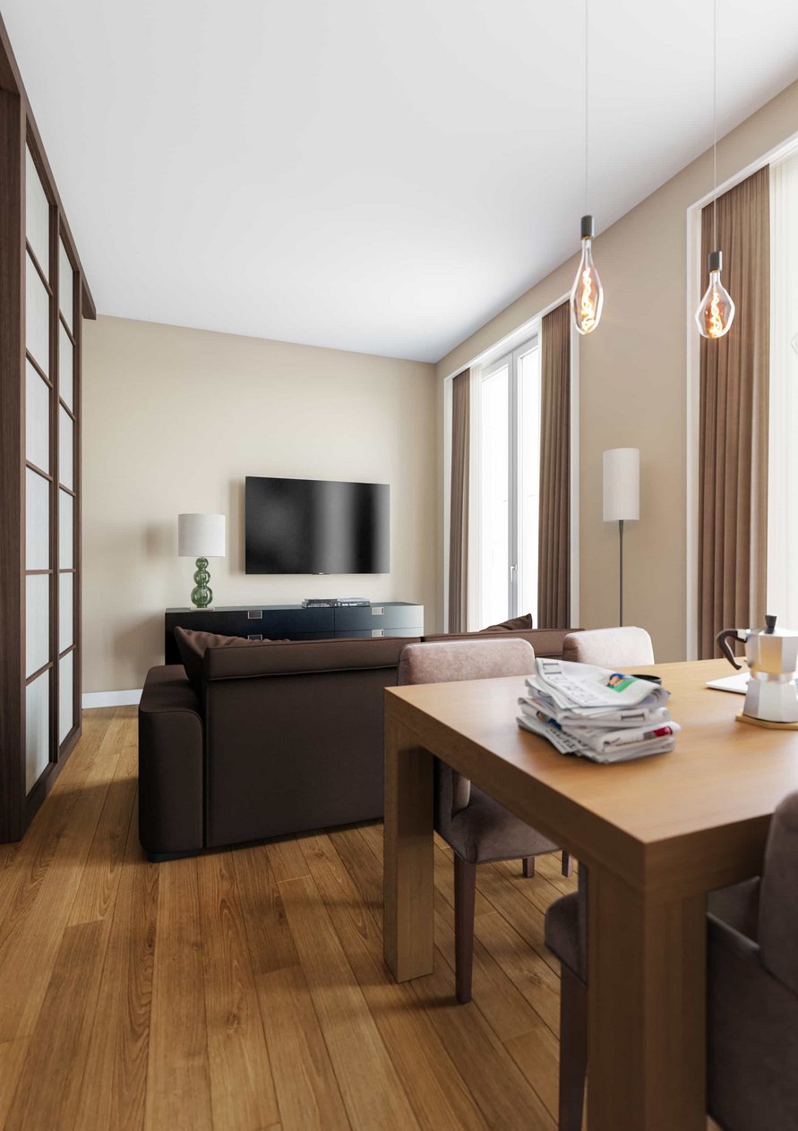The planned apartment building at Lietzenburger Straße 79/81 in Berlin-Wilmersdorf will replace an existing hotel facility from the 1960s. Besides restaurant and café operations, 122 furnished apartments will be created for holiday guests or businesspeople planning a short or longer stay in Berlin.The planned apartment building at Lietzenburger Straße 79/81 in Berlin-Wilmersdorf will replace an existing hotel facility from the 1960s. Besides restaurant and café operations, 122 furnished apartments will be created for holiday guests or businesspeople planning a short or longer stay in Berlin.
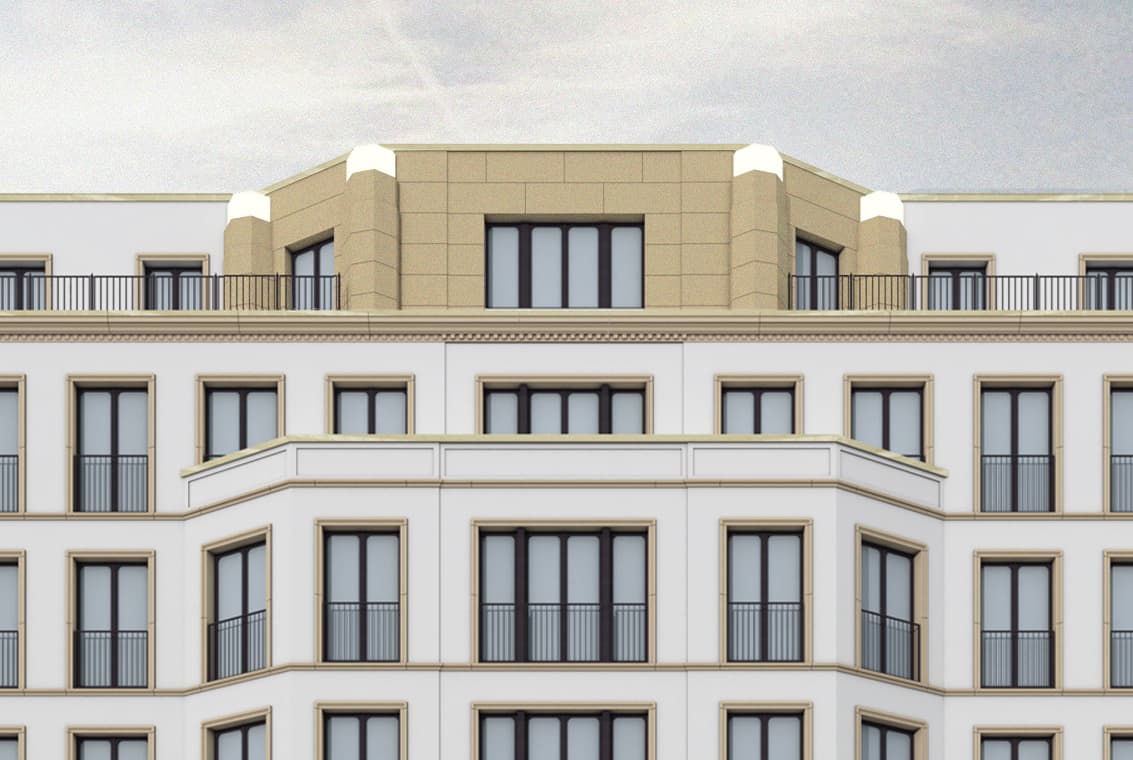
The approach of the serially and symmetrically oriented façade is flanked by “miniatures”, which lend the manifestation a non-dogmatic and narrative attitude. The stone median roof risalit, with its four light columns, represents a vertical reference between the roof silhouette and the sky. At the pedestrian level, the horizontal relationship between the street space and the entrance area, and thus simultaneously also the openness and accessibility of the building are emphasized by the jumping back of the façade, framed by two balconies, and the resulting spatial receding of the façade.
The outer appearance of the facility can be outlined briefly: like in hotel construction, the façade optics are divided into regular modules in order to be appropriate for the serial layout of the apartments. The symmetry is emphasised by the central bay system and the two-storey access. As a result, the two neighbouring corner residential buildings on both sides are embedded into an ensemble, the middle of which forms the new apartment building. A larger, multifunctional facility, the “Fürst” (Prince), is being built opposite. Its useful areas and open spaces extend to the Kurfürstendamm, which enables an attractive permeability in the form of open squares and passages between the “Ku’damm” and Lietzenburger Straße.
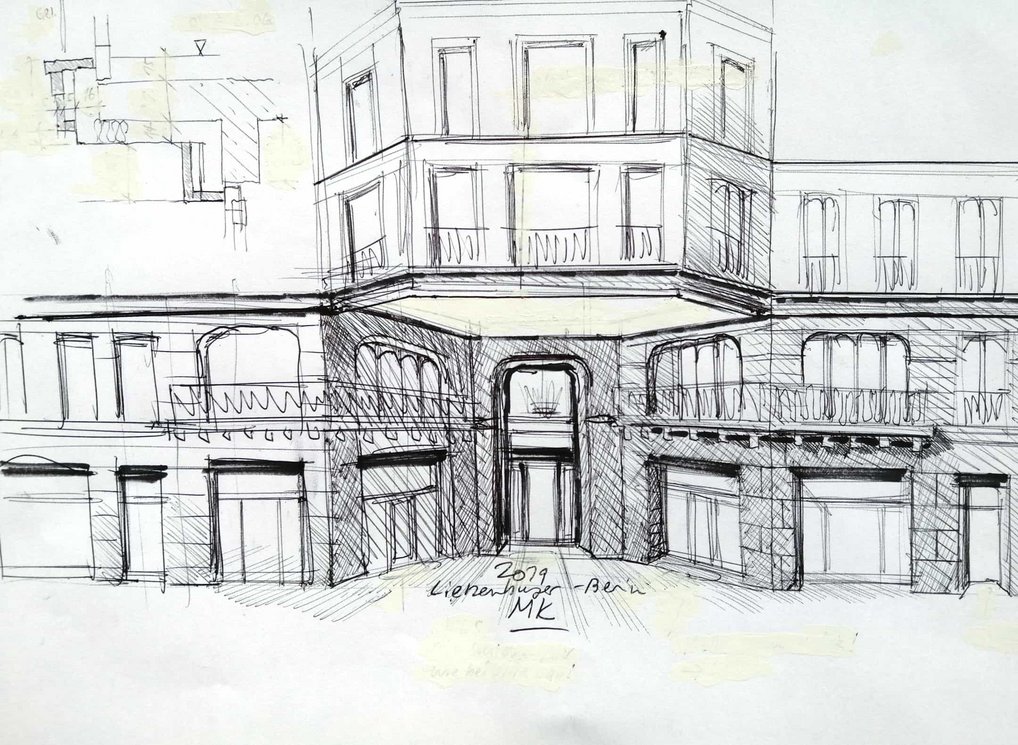
Although the building is oriented to the needs of human beings who are passing through or are planning a short stay, the materialisation of the exterior and the interior are accorded a high degree of comfort. The combination of two façade materials, façade plaster and sandstone, creates a feeling of intimacy. The visitor is welcomed by the two flanking hospitality establishments. This should suggest a sense of arrival in one’s own home, avoiding a monotone and anonymous feeling.
The high outfitting standard of the apartments combines modernity with comfort and simple ease of use with a lot of attention to cosiness. The guest can already check in days ahead of time and set further technical conveniences via the central, digital control system.
