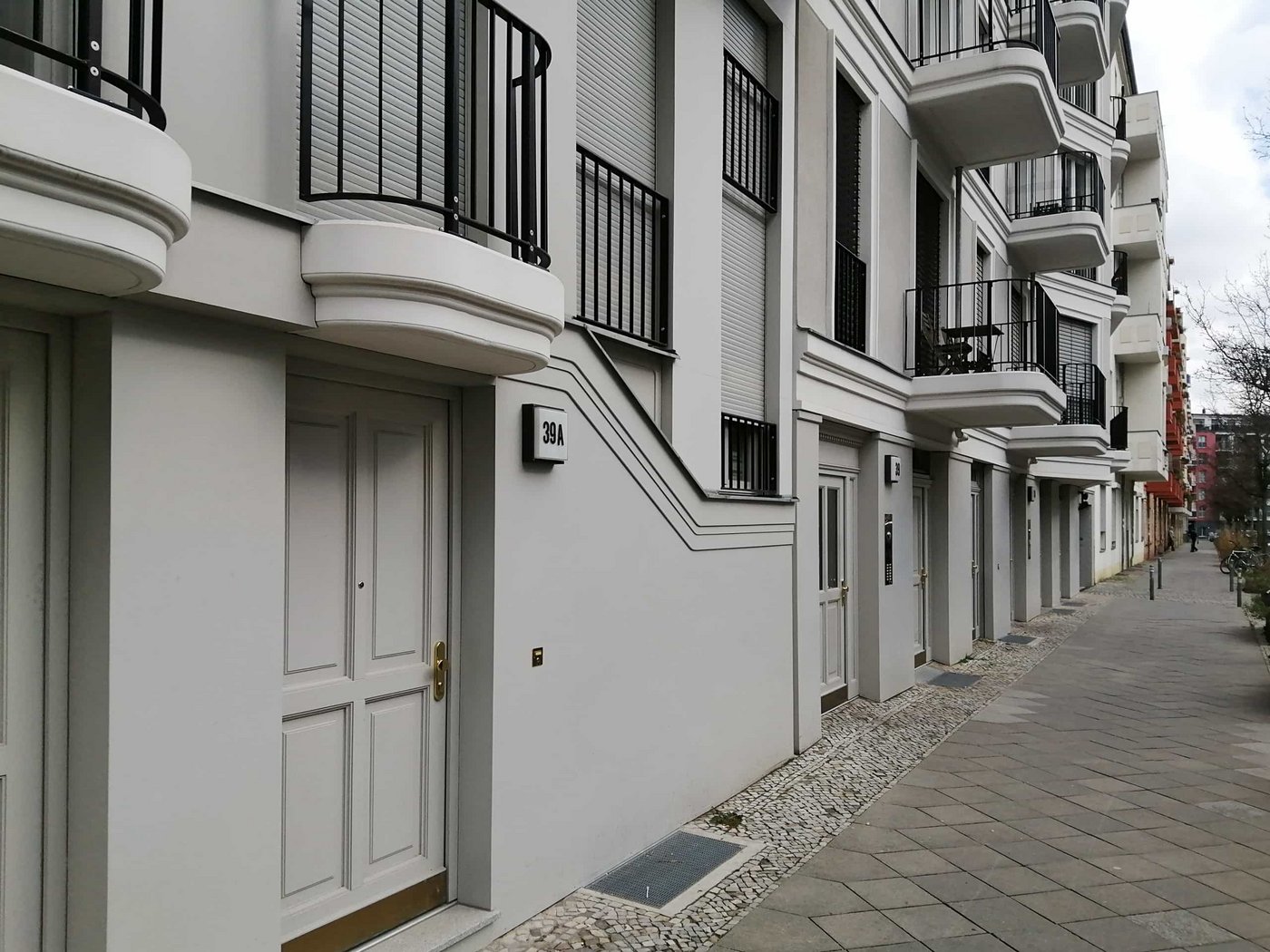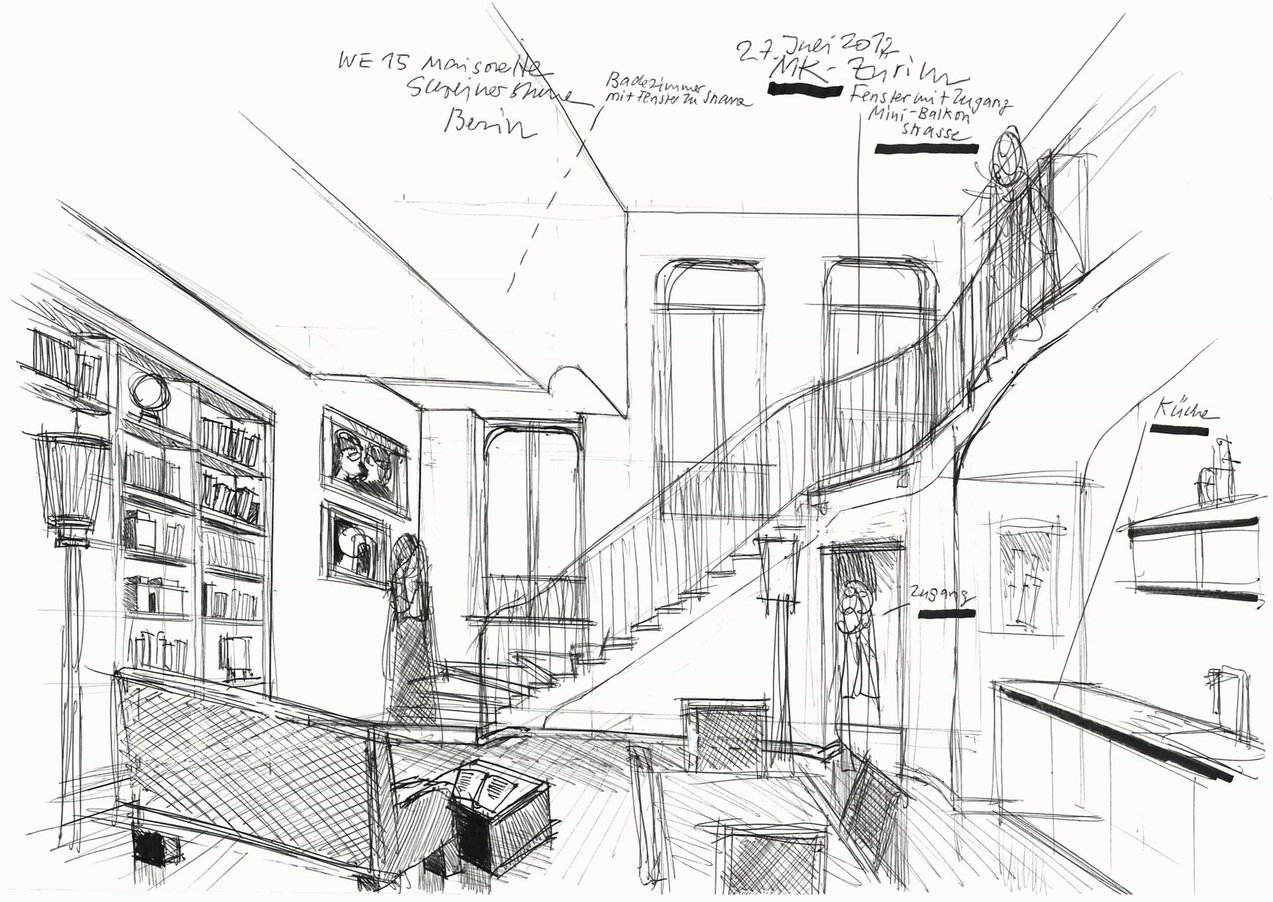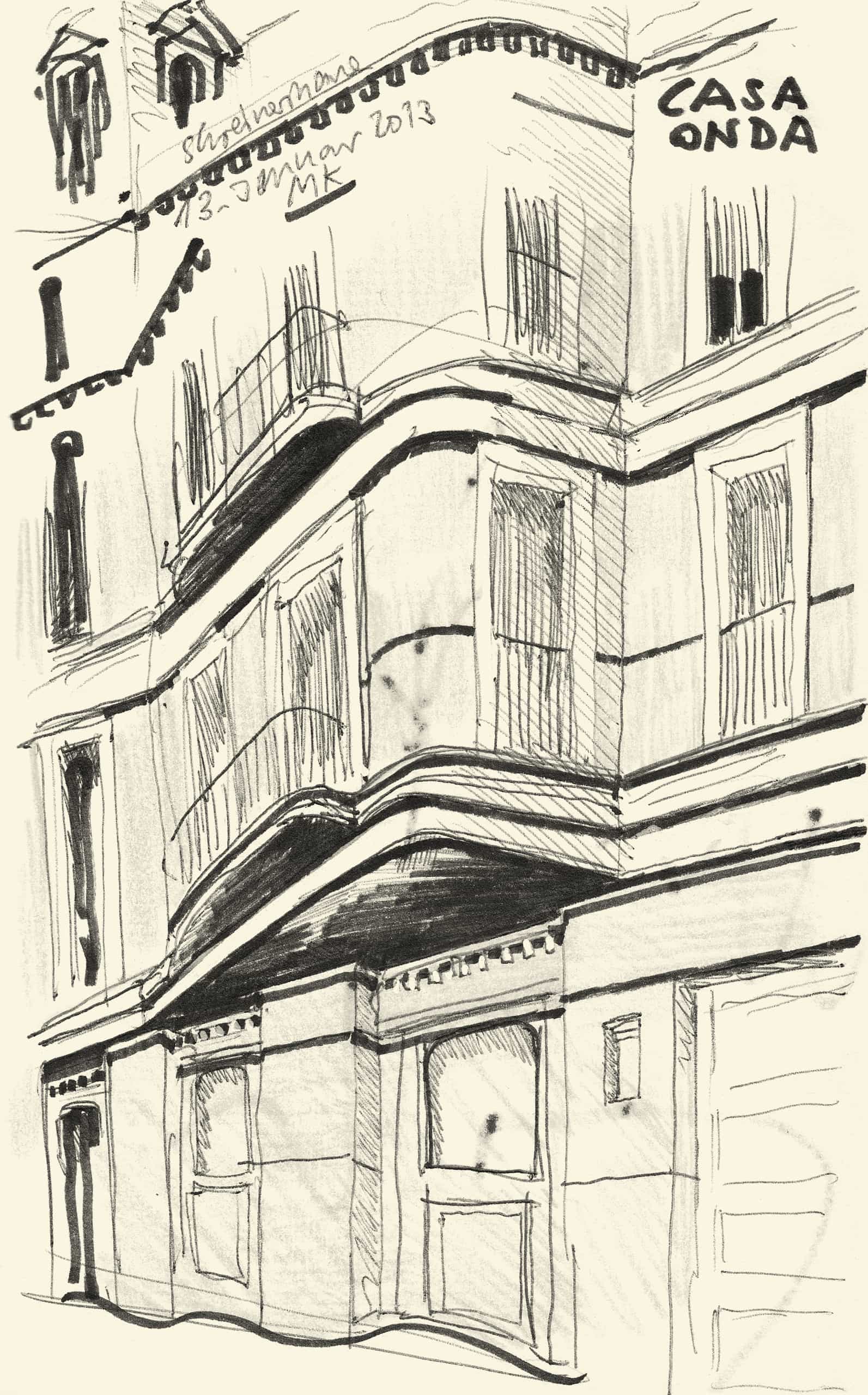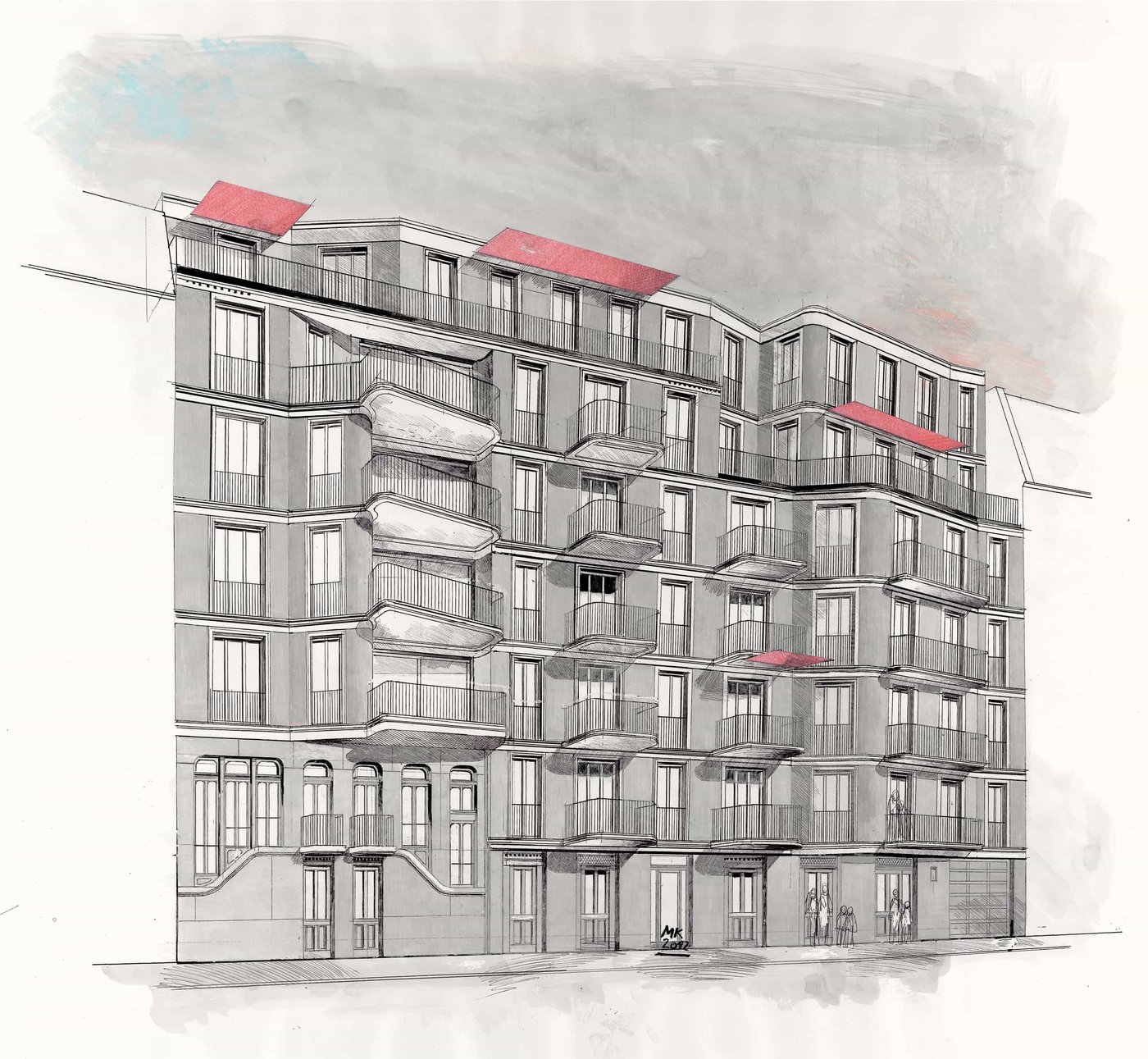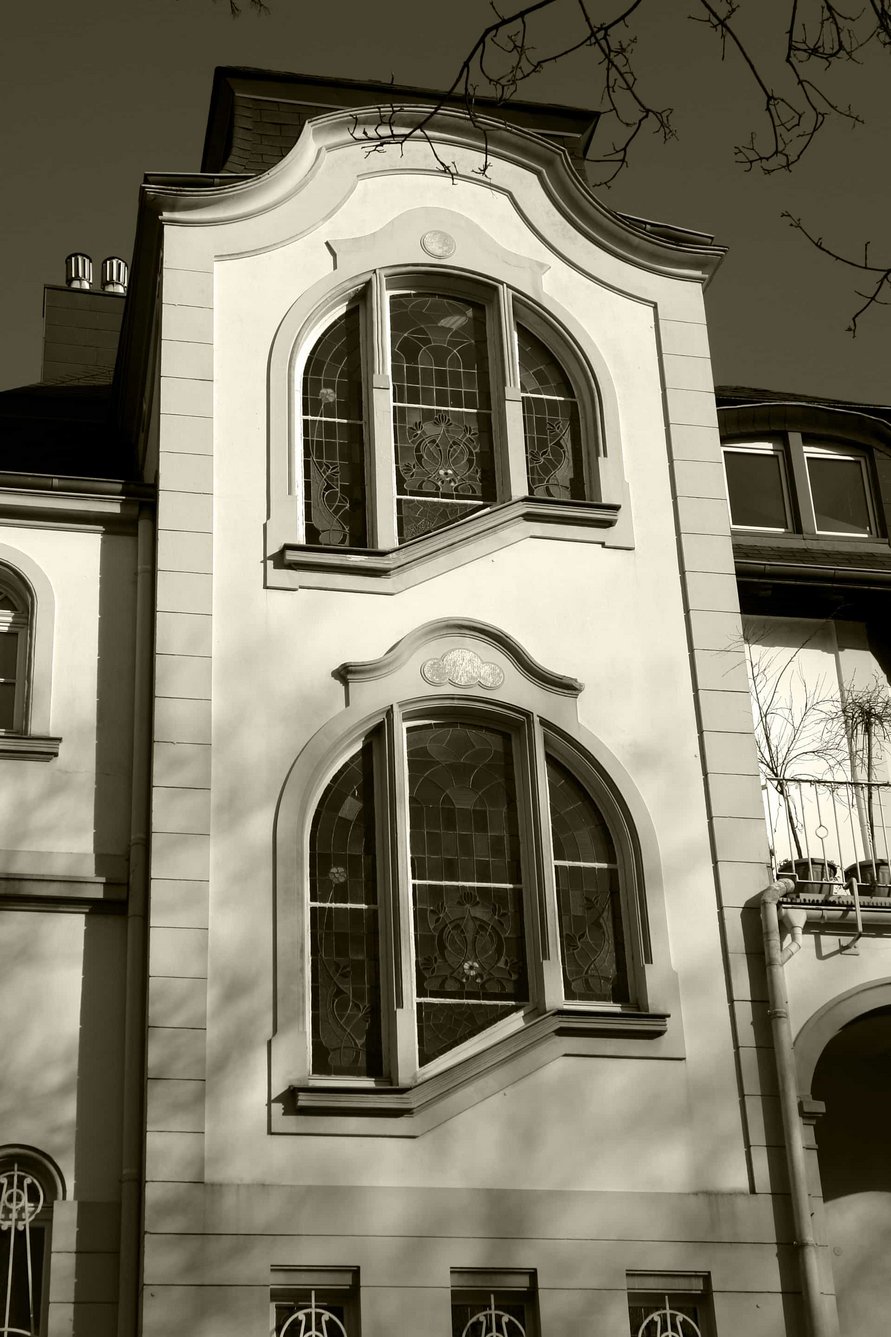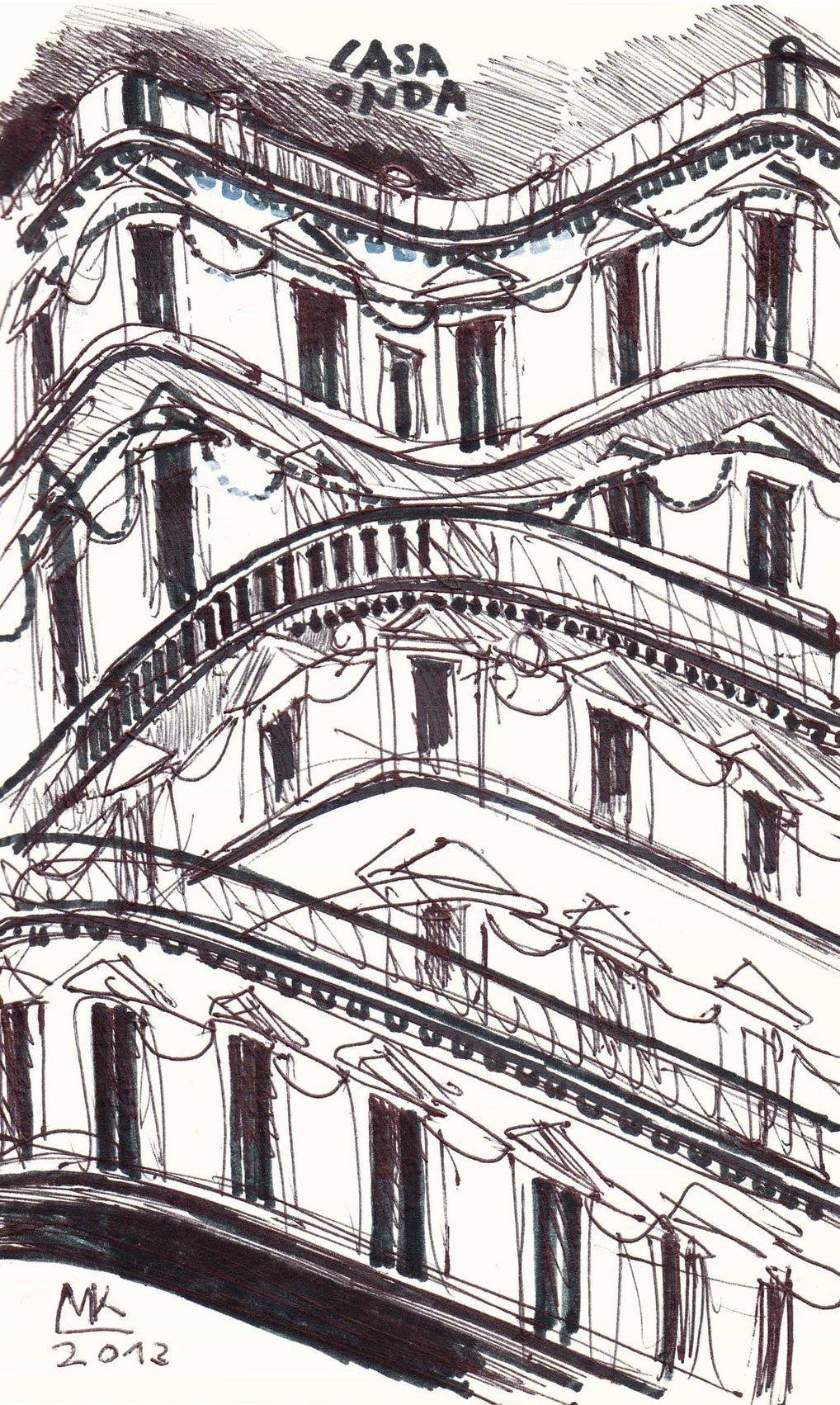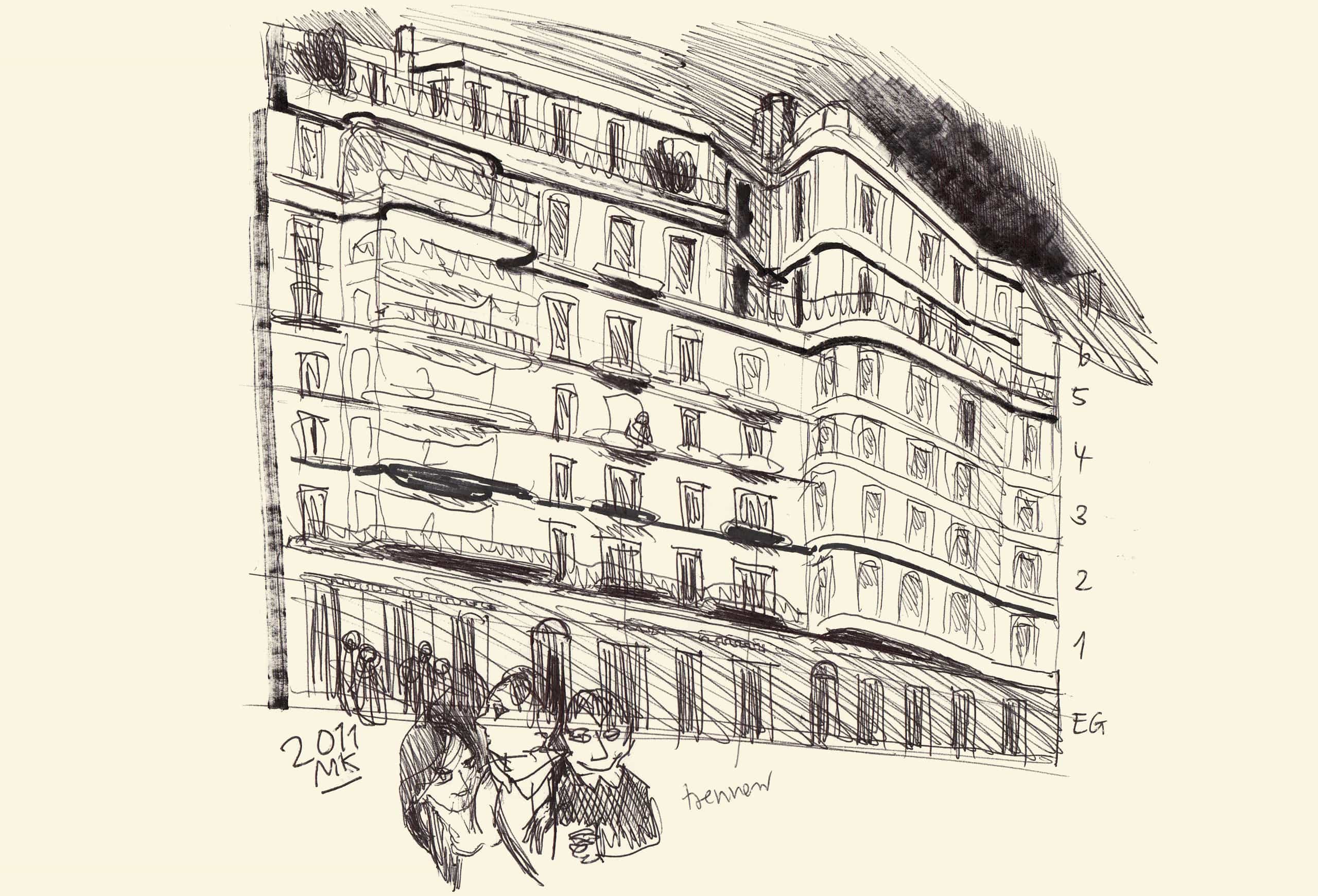With lively wave movements, to which Casa Onda owes its name, the unusually multifaceted façade merges with vivid lightness into the historicist architecture of the Schreinerstraße in Friedrichshain. The pulsating quarter has been increasingly attracting families with children for years. The Casa Onda, oriented to the south, combines a Mediterranean attitude towards life with Berlin neighbourhood atmosphere: both the front building and the green courtyard and wings are flooded with light and air from the afternoon and evening sun. An expansive, parklike playground offers green and open spaces in the heart of Berlin to both big and small.
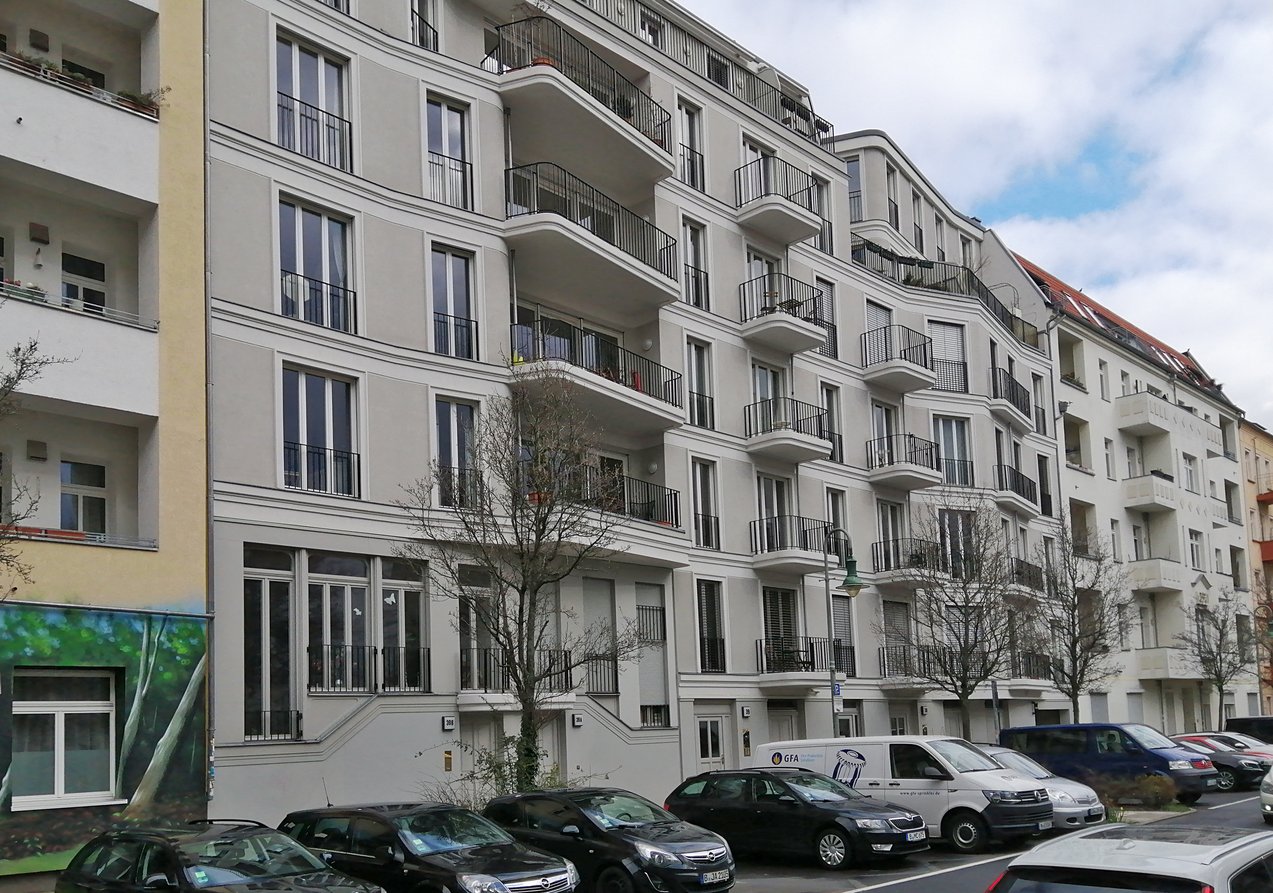
Flowing liveliness
The flowing liveliness of the Casa Onda façade is underlined by the design of the loggias and balconies, which are sometimes built on a trapezoidal, sometimes on a rectangular ground plan. The railings of the upper floors also incorporate the movement of the wave. A contrast with this is provided by the stringent form of the French windows, which extend to the floor.
Rhythm as formal principle
The polymorphic architecture of Casa Onda reminds of buildings of European art nouveau from the period around 1910, for example, Gaudì’s Casa Milà (1906–1912) with its curved forms and its rhythmic façade design borrowed from nature. Prague art nouveau also produced iconoclastic architectural and aesthetically highly sophisticated forms, which express themselves in the enlivening of individual components, such as curved bays. These are also reflected in Casa Onda.
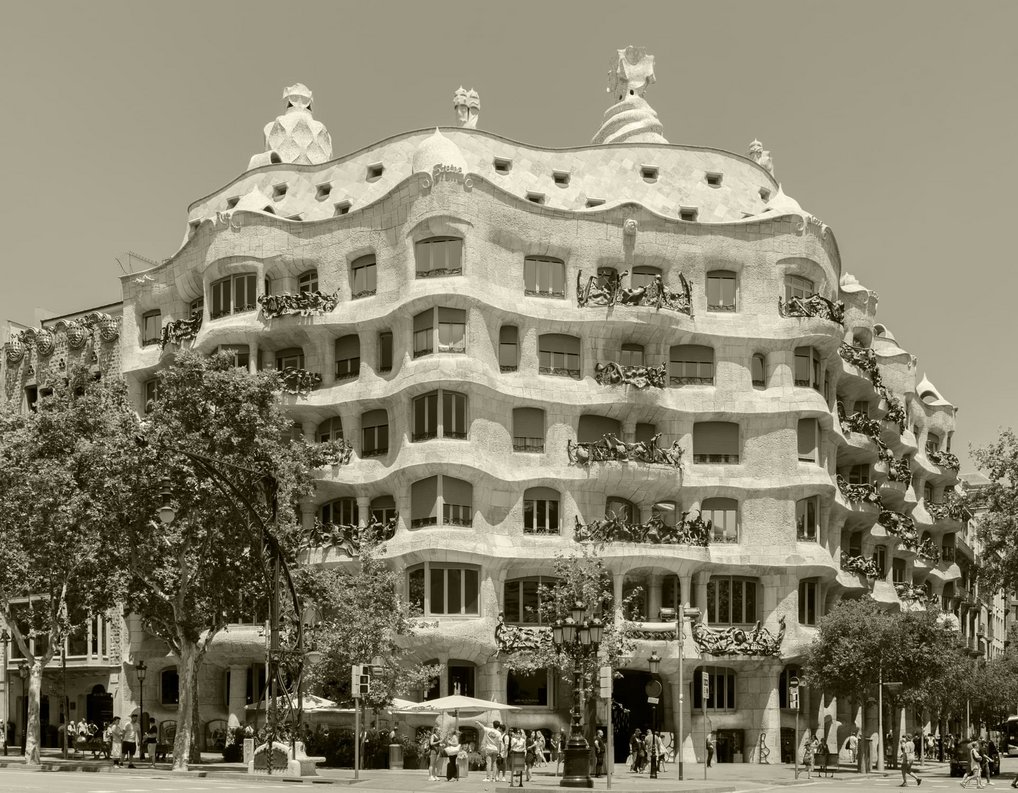
The façade enchants with its extraordinary wealth of detail: the portals of the ground floor are decorated with friezes. The windows above the entrance area in the left third have round arches, similar to the seemingly organic façade and window designs of art nouveau. They adopt the entrance situation, in that they imitate a staircase in their gradation, as can also be seen in buildings from the 1910s.
