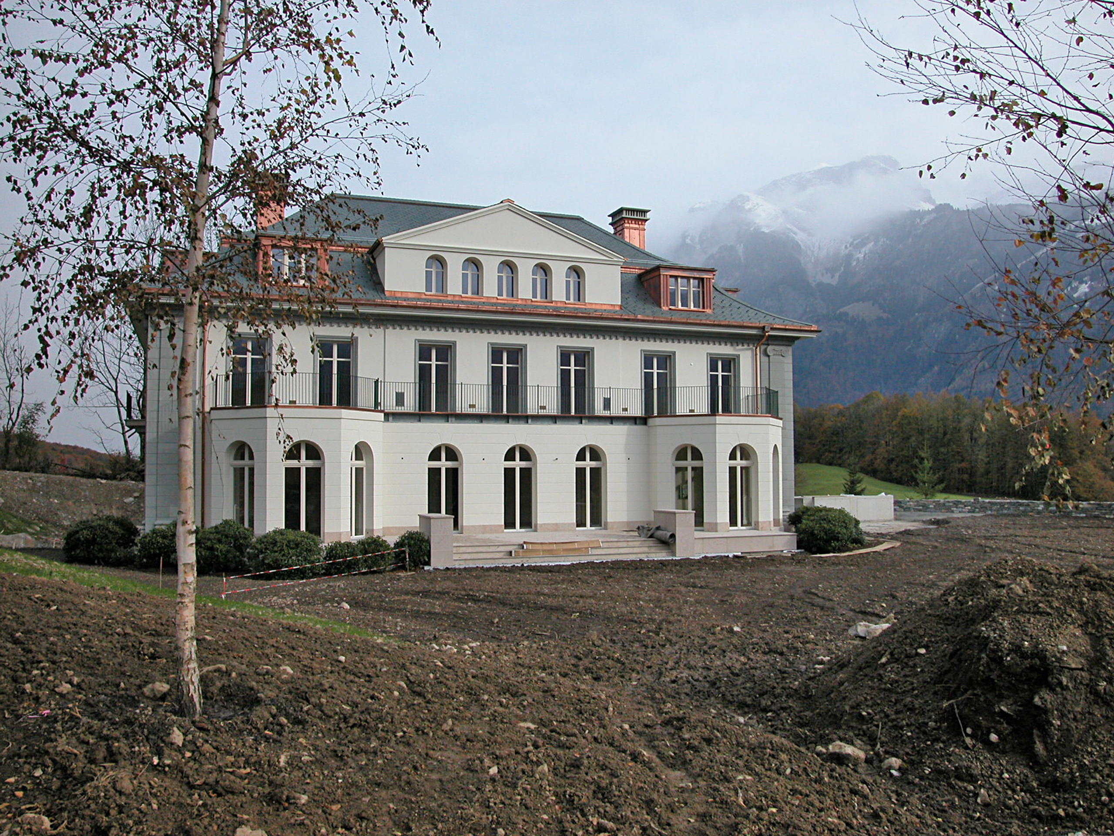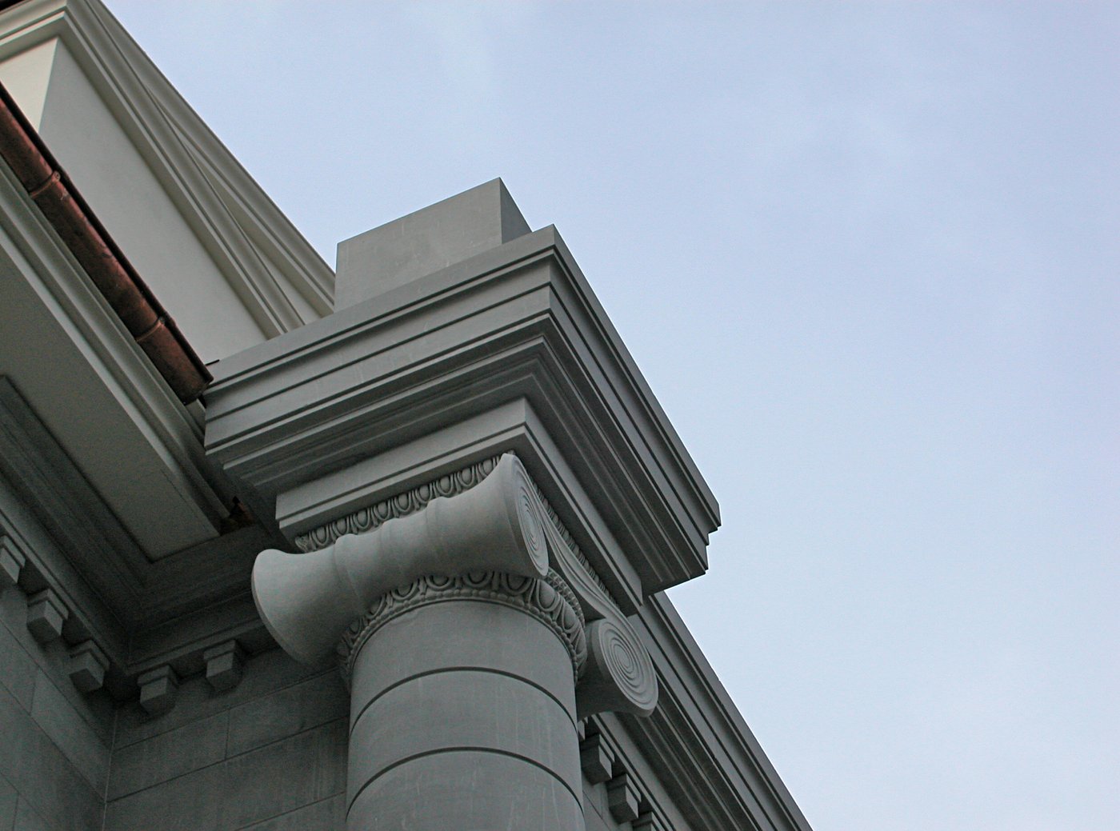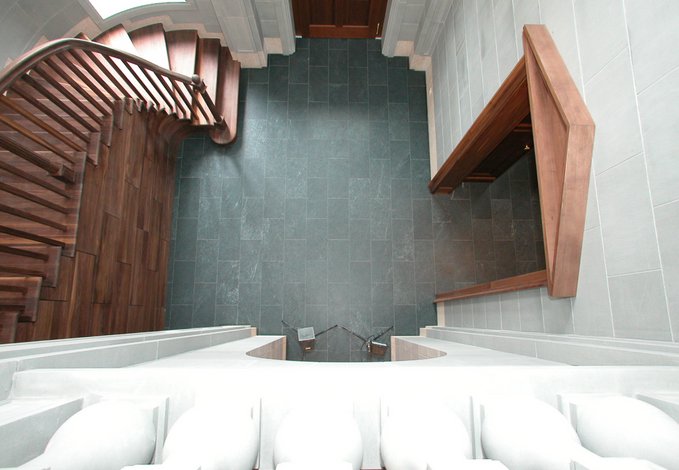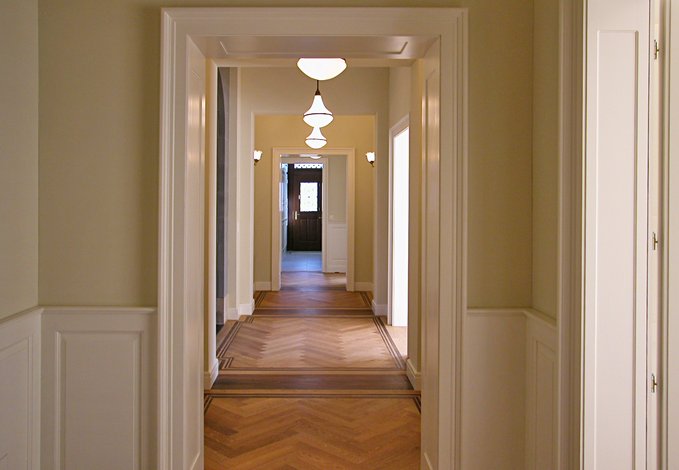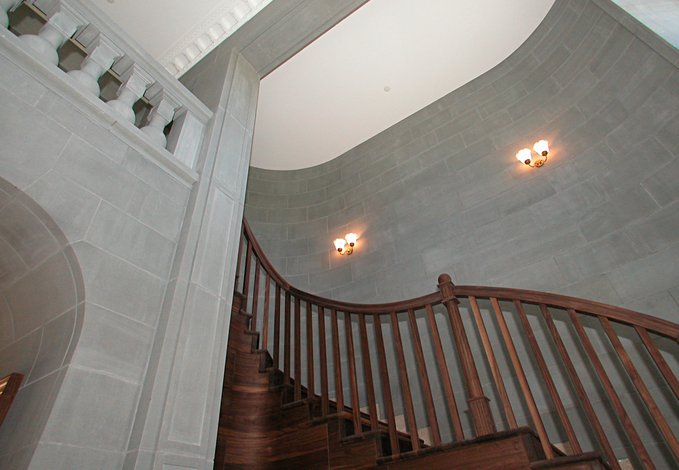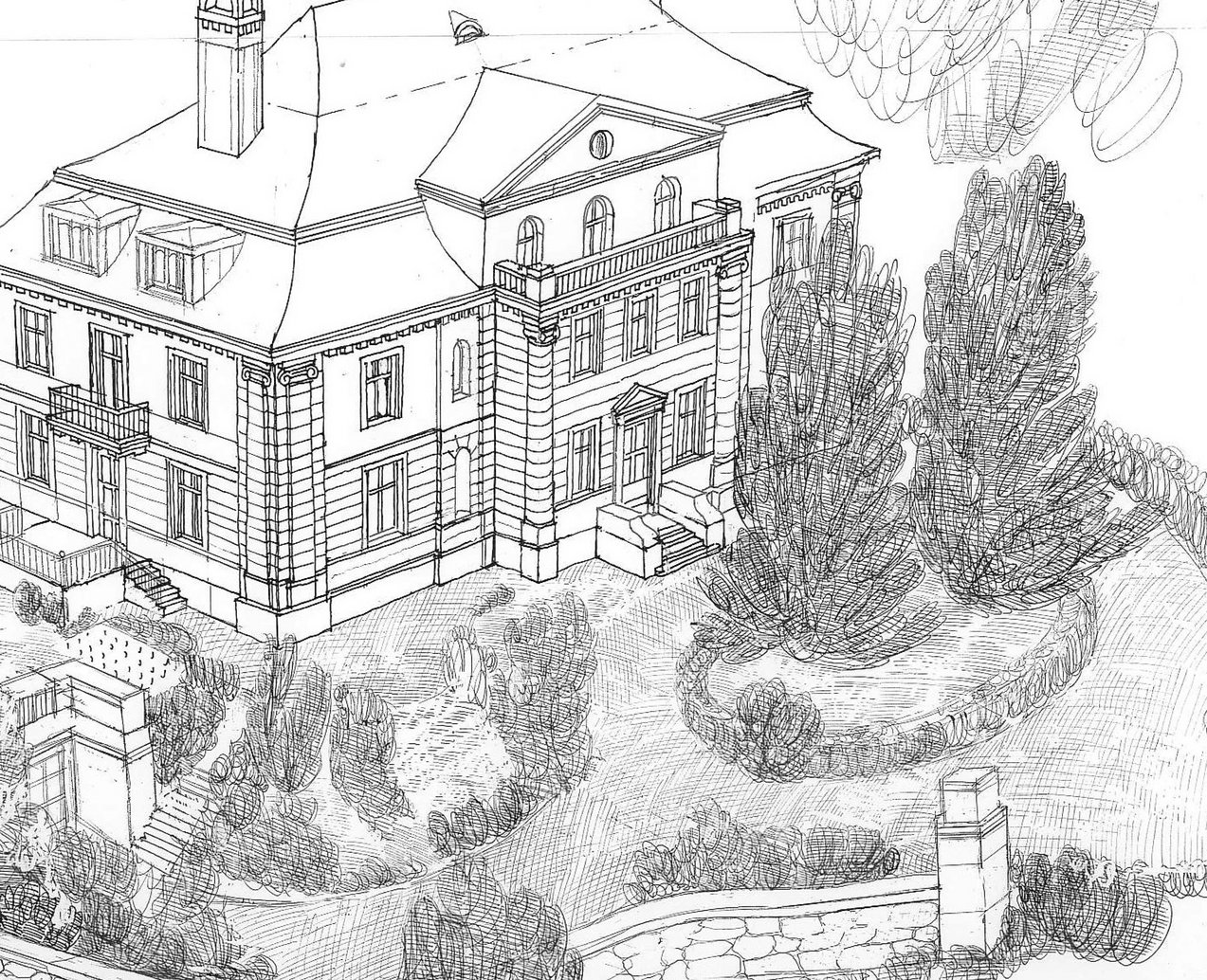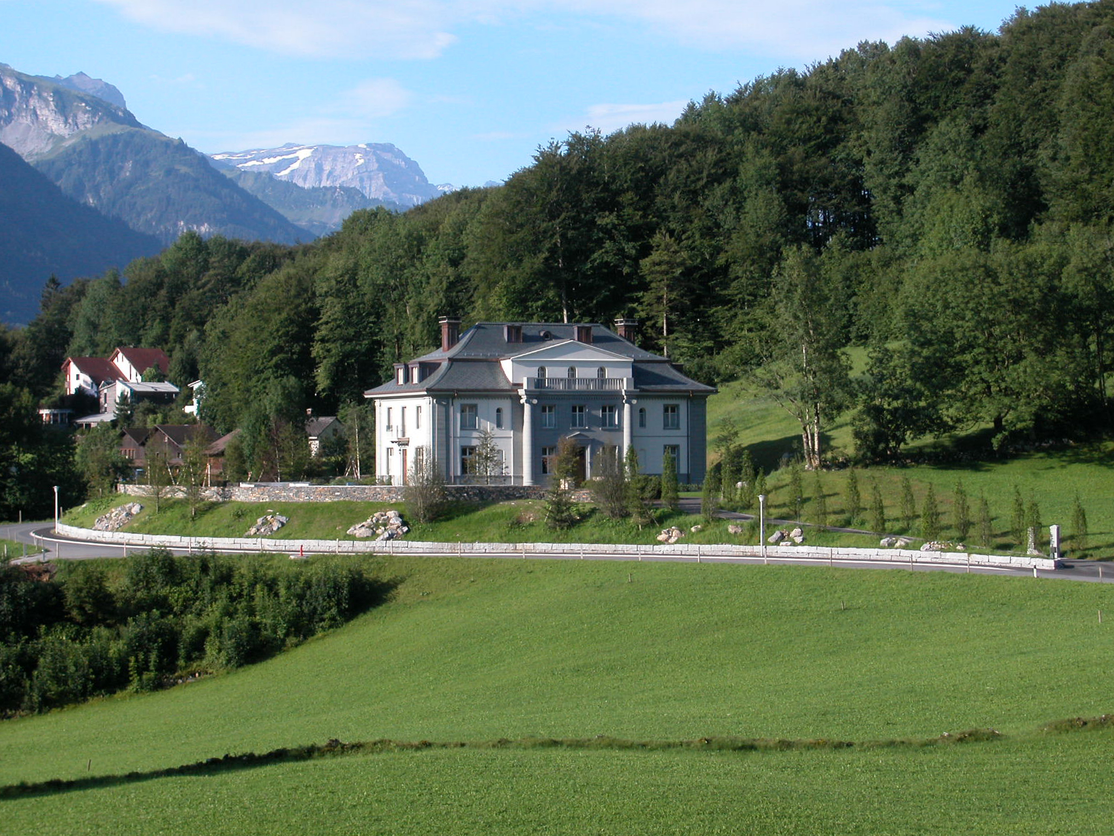The strictly symmetrical facility incorporates central features of local Classicism: around 150 years ago, the valley and its capital city of Glarus experienced an economic upturn that is today only visible in the form of the built environment.
The visual impact of the simple cube is emphasised by the corner pilaster strips and the monumental pillars in the main façade. The patio-shaped porch on the garden side emphasises the privateness of the back and connects the landscape space with the building.
Category
Residential building
Completion
2007
Planning
2004–2005
Cooperation
G. Pesenti
Client
Privat
Partner office
P. Olah, Zurich
